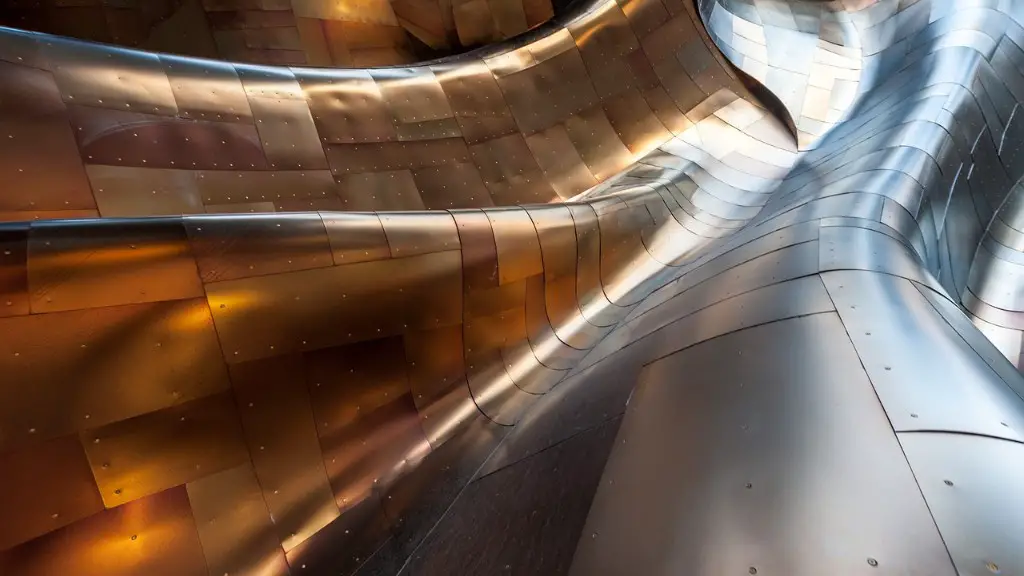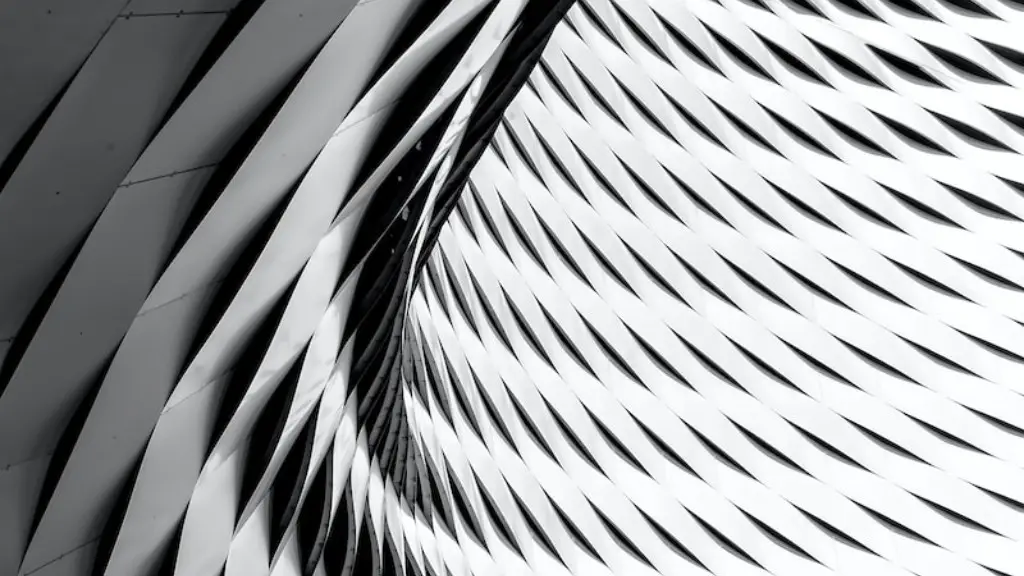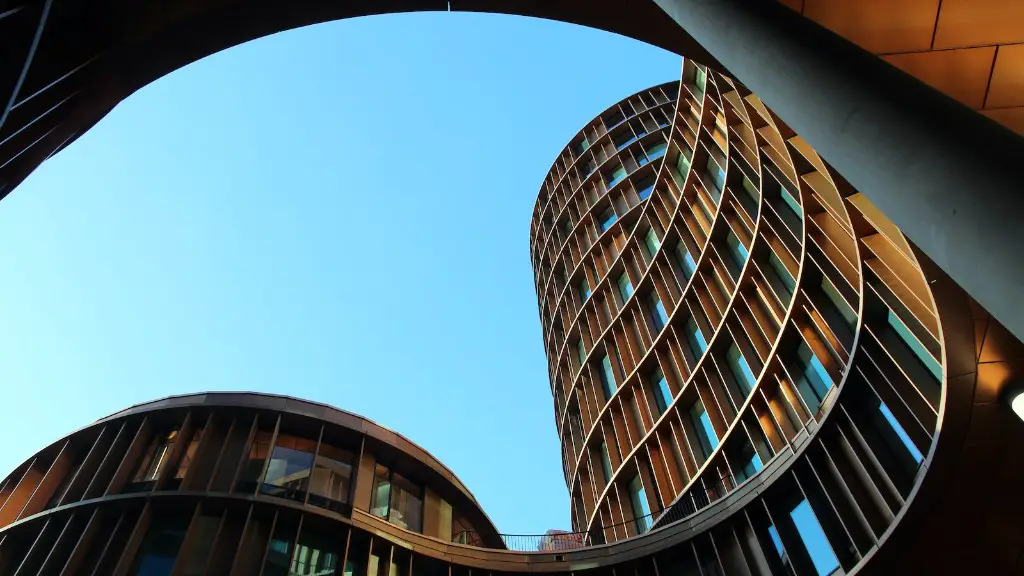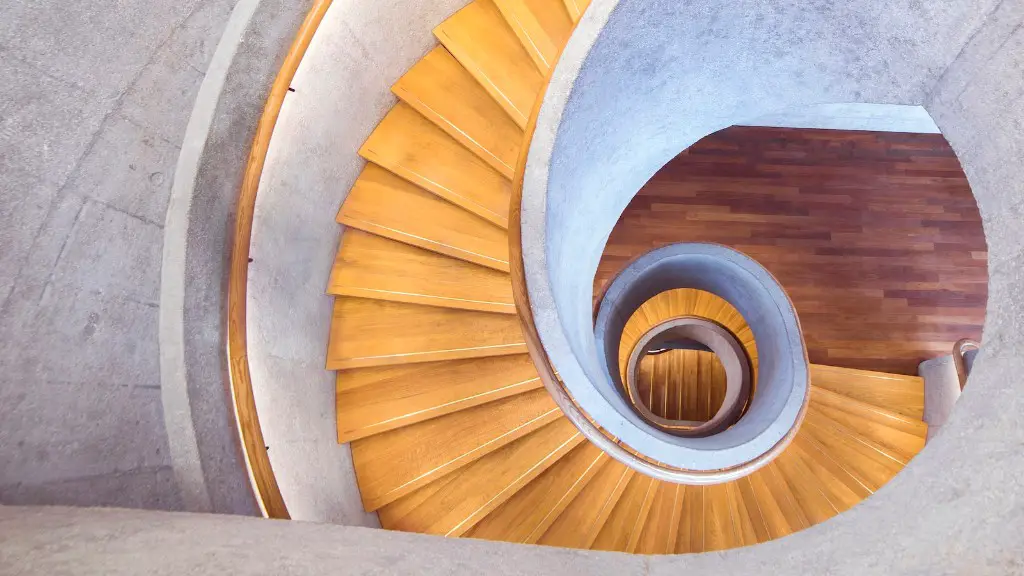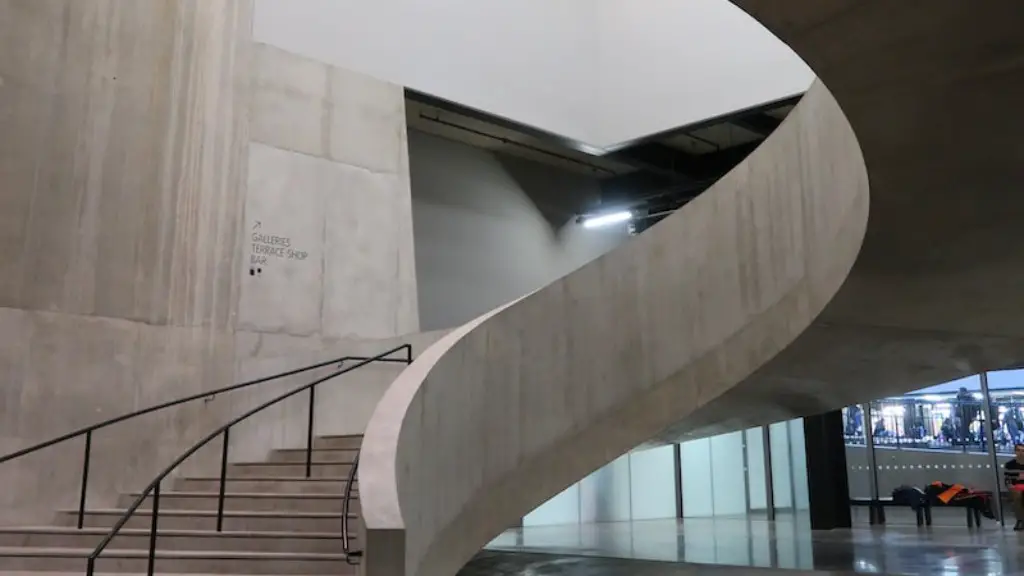3D printing is an additive manufacturing technology where layers of material are laid down to create a three-dimensional object. It has been used in architecture for the rapid prototyping of buildings and for the construction of full-scale structures. 3D-printed buildings have been built using a variety of materials, including concrete, plastic, metal, and even human cells.
3D printing technology is increasingly being used in the architectural design and construction industry. Its ability to quickly and easily create complex three-dimensional objects makes it a valuable tool for architects and engineers who are looking to create prototypes or models of their designs. Additionally, 3D printing can be used to create unique and customized architectural features and elements that would be difficult to create using traditional construction methods.
How does 3D printing impact architecture?
3D printing is a powerful tool for architects and designers. It allows for quick testing of multiple design concepts and iterations, which can save a lot of time and effort in the early stages of a project. Additionally, 3D printing can help to identify potential flaws in a design that might be more difficult to spot on a computer model.
Construction 3D printing is a new and innovative way to build structures and buildings. By printing concrete, polymer, metal, or other materials layer-by-layer, entire buildings can be created using this method. construction 3D printing offers many benefits over traditional methods of construction, such as being faster, more efficient, and more versatile.
Why is 3D modeling important in architecture
Working in three-dimensional space has many benefits over traditional drafting for architects and engineers. It allows for a more clear understanding of the conditions of a design, and the design of building systems can be more accurately represented to other designers, builders, and clients. This can lead to better communication and collaboration among all parties involved in a project, and ultimately result in a better outcome.
3D printing is a technology that is constantly evolving, and in its early days it was used primarily for creating prototypes and small non-structural parts. However, further development of the technology has led to it being used for creating entire buildings. 3D printing offers a number of advantages over traditional construction methods, including the ability to create complex shapes, a reduced need for manpower, and a shorter construction time.
What are benefits of 3D printing in architectural engineering?
3D printing is an additive manufacturing technology that creates physical objects from a digital model. It is often used in architecture to create prototypes or models of buildings.
There are many benefits to using 3D printing in architecture. It allows architects to easily transform digital 3D sketches and 3D CAD models into physical models. This can be helpful for visualizing and communicating design concepts to colleagues and clients. Additionally, 3D printing allows architects to easily create complex shapes that would be difficult to create using traditional manufacturing methods. Finally, 3D printing can also be used to reuse designs and components, which can save time and money.
3D printing can help reduce waste at construction sites by allowing builders to use the precise amount of material needed to lift a structure. This can lead to a reduction of up to 60% in the amount of waste generated on the jobsite.
How is 3D modeling used in construction?
3D modeling is a powerful tool for architects and designers. It speeds up the design process and helps identify potential problems before they become actual issues. Construction projects can becomplex, and 3D modeling provides a realistic view of the finished project. It is an essential tool for anyone involved in the planning and design of construction projects.
3D drawing is a great way to add depth and realism to your drawings. It is also a very popular technique used by architects and civil construction professionals. By using 3D drawing, you can more easily visualize the final product and make sure that all the proportions are correct.
When was 3D printing introduced to architecture
Kodama’s work with 3D printing ultimately led to the development of the first 3D-printed building in 1986. This building, known as the “Wakamaru Mansion,” was a small, tea house-style structure that was constructed using a 3D-printed aluminum frame. The Wakamaru Mansion was just the beginning of 3D-printed architecture.
Since then, there have been a number of other notable 3D-printed buildings, such as the 3D-printed office in Dubai that was completed in 2016, and the world’s first 3D-printed apartment building, which is currently under construction in China. With the continued advancement of 3D-printing technology, it’s likely that we’ll see even more innovative and amazing 3D-printed buildings in the years to come.
3D printers use additive manufacturing to print materials layer by layer. Material extrusion is the process where the printing material is heated and then squeezed out through the nozzle. A concrete dryer allows for the building material to solidify quickly, and then another layer is added.
How does 3D printing work in a house?
Contour crafting is a technology that allows for the 3D printing of houses layer by layer. Instead of using plastic like a traditional 3D printer, the contour crafting robotic arm extruder prints concrete. This technology has the potential to revolutionize the construction industry by making it possible to print houses quickly and cheaply.
The most common method for 3D printing buildings involves a mix of concrete, fiber, sand, and geopolymers. This method is used because it allows for a variety of different components to be used in the construction of the building.
What are the benefits and challenges of 3D printing in construction
3D printing technology has the potential to revolutionize the construction industry. The main benefits of 3D printing in construction are constructability and sustainability benefits. The challenges are categorized into seven groups: material printability, buildability, open time, accuracy, finish quality, sustainability, and economics. The most cited challenges are material printability, buildability, and open time.
There are many potential advantages to 3D printed construction, including lower construction costs, reduced construction waste, increased design shapes, and reduced construction time. The technology is still in its infancy, but it has great potential to disrupt the construction industry as we know it.
What do 3D architects do?
3D artists in architecture are experts in creating powerful images of different structures. They are responsible for showcasing the project in the best light possible and making everyone understand how the property would look in reality before construction has even begun. 3D artists often work closely with architects and engineers to create accurate and realistic representations of the proposed structure.
3D architectural animation is a powerful tool that architects can use to bring their designs to life and make a lasting impression on their clients. By animating their concepts, architects can make changes, assess what works and what doesn’t, and create a realistic presentation that will leave a lasting impact.
Final Words
Three-dimensional printing is a process of making a physical object from a three-dimensional digital model, typically by laying down many successive layers of material. 3D printing is used in architecture to create models and prototypes of structures.
3D printing has become a popular tool for architects and developers to create prototypes and models for their projects. It allows for greater control over the final product and can save time and money in the development process. Additionally, 3D printing can be used to create customized and one-of-a-kind architectural features that would be difficult to produce with traditional manufacturing methods. As the technology continues to improve and become more affordable, it is likely that 3D printing will play an even bigger role in the architectural field.
