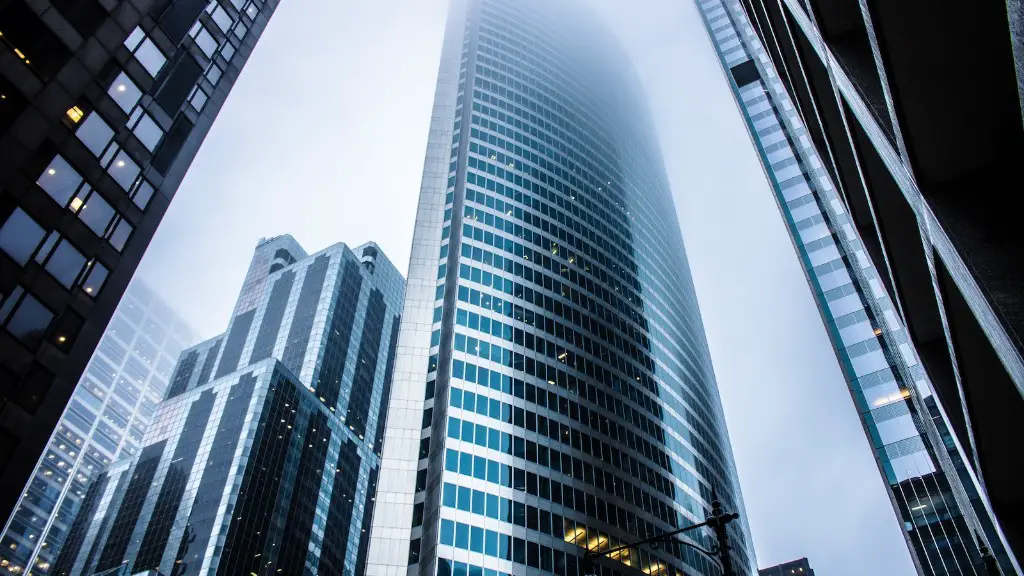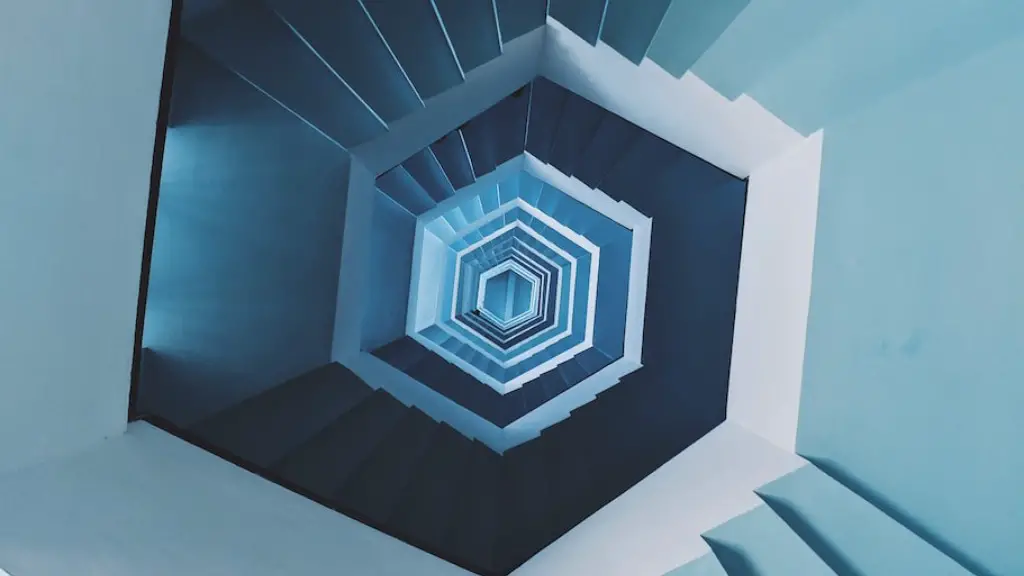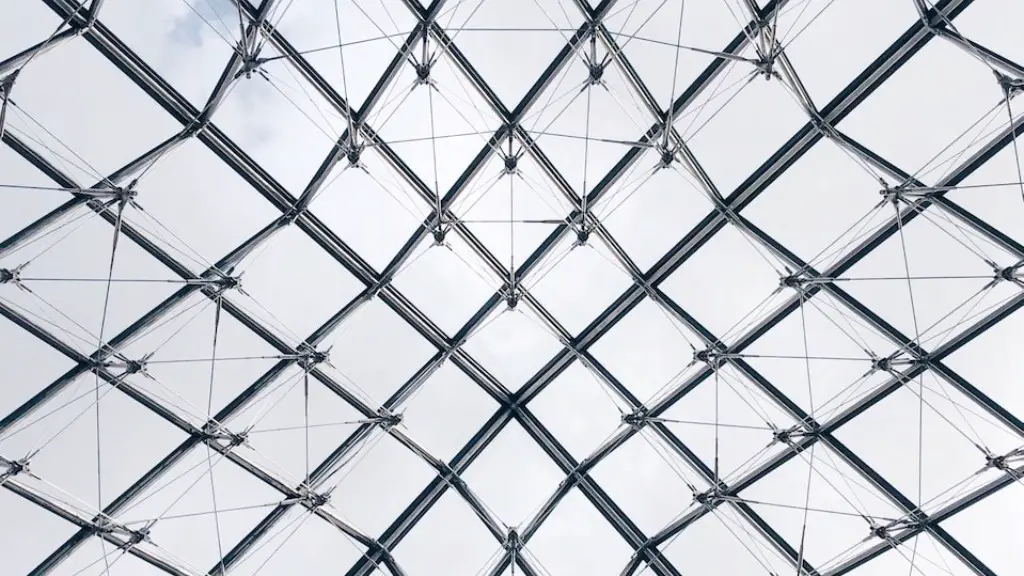Architectural Design Process
Architecture is the art and science of designing and constructing structures that are both aesthetically pleasing and functionally sound. But it’s more than just designing a beautiful building – architecture is about weaving together many components to create an entire living space. As an architect, you must understand how to design a space that meets the needs of its occupants and does justice to the beauty of its environment.
In order to understand how to design a space, it is important to learn the architecture design process. This process typically consists of six steps: project initiation, project definition and scope, detailed design, construction documents, construction management and completion. Each step is pivotal in ensuring the success of the design.
Gathering Inspiration
Before beginning your design project, it can be helpful to gather inspiration from other successful designs. By looking at similar spaces, you can begin to understand how colors, textures, and materials interact to create a pleasing aesthetic. You can also begin to form an understanding of the types of designs that are popular for the type of space you are designing.
You can look to the Internet for inspiration, but it can also be helpful to visit different types of buildings in person. If a certain design style intrigues you, it can help to study some of the basic principles of that style, in order to get a better understanding of how to create something similar.
Creating a Concept
Now that you have a good understanding of the project, as well as a wealth of inspiration, you’re ready to create a concept for the space. Start by sketching out your ideas on paper. At this stage, it’s important to think outside the box and let your creativity flow. Have an open mind; if an idea that you sketch out isn’t feasible in the end, you can always tweak it or scrap it later.
Once you have a few sketches that you’re happy with, it’s time to narrow them down to the one that you want to move forward with. Take a look at your sketches, and determine which one best fits the needs of your space, while still allowing some creativity.
Design Development
Now that you have your concept, it’s time to move on to the design development phase. This is the most time-consuming phase of the process, as it requires a lot of detail and precision. You must decide on the exact materials and colors you want to use, as well as the exact dimensions and placement of each element. This is also the phase in which you integrate the “functional” elements of the design, such as light fixtures and plumbing fixtures.
During this phase, it’s important to remember to stay true to the original concept while still being open to new ideas. Sometimes when you’re working with the details, you’ll come up with a better solution than you had envisioned in the concept phase.
Rendering
Now that you have all the details of the design worked out, it’s time to create a rendering of the space. A rendering is basically a three-dimensional representation of the design, which gives the viewer a better understanding of how the space will actually look when finished.
Your rendering can be created through a variety of methods, from hand-drawn sketches to computer-generated renders. Whatever method you use, make sure that you are able to communicate the details of the design accurately. This will help to make sure that everyone involved in the project has the same understanding of how the space will look.
Interior Design
After the space has been designed and rendered, it’s time to move on to the interior design phase. During this phase, the focus is on creating a pleasant and comfortable atmosphere that reflects the personalities of the people who will inhabit the space.
Choose furniture, artwork, and other decorations that fit the overall aesthetic of the design. Be sure to take into account the size of the space and which colors and materials will look best. Also be sure to consider how the different elements will interact with one another.
Construction Management
Once you have completed the design and interior design phases, it’s time to move on to the construction management phase. This is the phase in which all the various components of the design are brought together.
The construction management phase requires coordination between contractors and designers to ensure that all of the components are integrated correctly and that the project meets all of the requirements set forth by the client. Communication is key during this phase in order to make sure that the project runs smoothly and finishes on time and on budget.
Testing & Inspection
The final phase of the architecture design process is testing and inspection. At this point, it is important to make sure that all of the components of the design are up to code and functioning as intended. This is done through a variety of tests, such as air tightness testing and water pressure testing.
Once the tests are complete and all issues have been addressed, the construction process can be completed and the building can be deemed safe and ready for occupancy.
Evolution of the Space
One of the most important things to consider when designing a space is the evolution of the space over time. As people use the space, it is important to incorporate features that can easily be changed to suit the needs of the occupants. For example, open floor plans can easily be reconfigured depending on the type of event taking place in the space, or furniture can be rearranged for a different feel.
By considering the evolution of the space, you can create a space that is dynamic and able to adapt to the changing needs of the people who use it.
Maintenance & Upkeep
When designing a space, it is also important to factor in maintenance and upkeep. In order for a space to stay attractive and functional, it must undergo regular maintenance. This means that you must factor in the cost of regular cleaning, maintenance, and repair into the design process.
It is also important to consider how the materials used in the design will age over time. Different materials may require different types of maintenance, so it is important to select materials that will be easy to maintain and that will age well.
Sustainable Design
Sustainability is an important factor to consider when designing a space. Energy efficiency, using sustainable materials, and creating structures that can easily be recycled or reused are all important considerations.
It is also important to consider how the design will impact the local environment. For example, is the building utilizing sustainable energy sources such as solar or wind power? Will the design minimize water and energy usage? These are all important questions to ask when designing a space.
Accessibility
When designing a space, it is important to consider how the design can accommodate people of all abilities. This means factoring in elements such as ramps and wide doorways, as well as designing the structure to allow for ease of access for those with physical limitations.
Universal design is an important element to consider when designing a place, as it helps to create an inclusive and welcoming atmosphere for everyone who enters.
Aesthetics & Branding
Aesthetics and branding are also important components to consider when designing a space. The colors, textures, and materials used should all come together to create an atmosphere that reflects the values of the business or organization that occupies the space.
For example, a modern office space may call for sleek, clean lines and neutral colors, whereas a creative space may be better suited to bright colors and whimsical decorations. The space should be designed to attract customers, clients, or tenants and make them feel comfortable and at home.
Technology Integration
Finally, it is important to consider how technology can be integrated into the design. Today’s technology can be used to create interactive and automated spaces, as well as automated lighting systems and even smart home systems.
By thinking through how technology can be used in the space, you can create a modern and efficient design that takes advantage of all the latest advancements.



