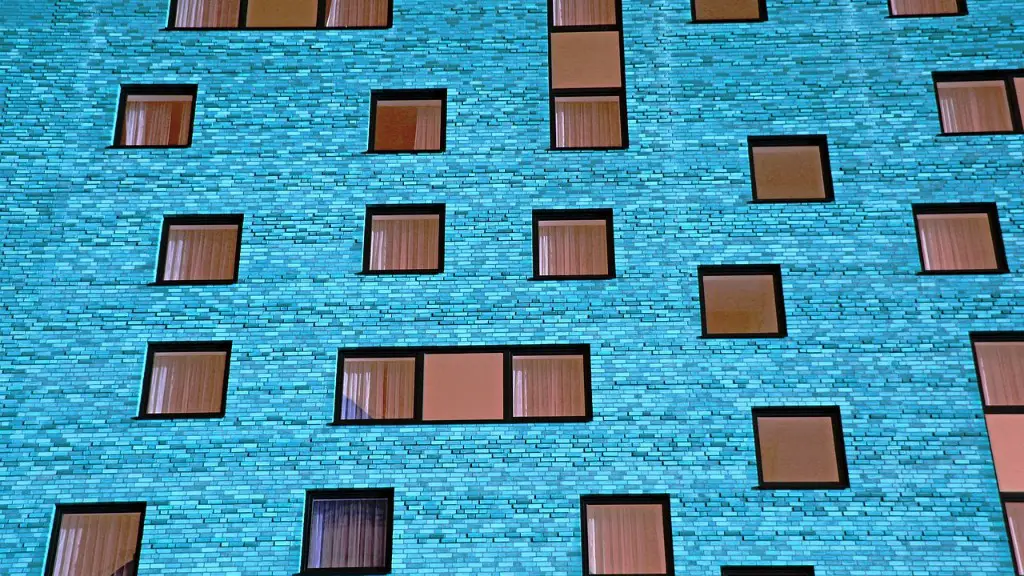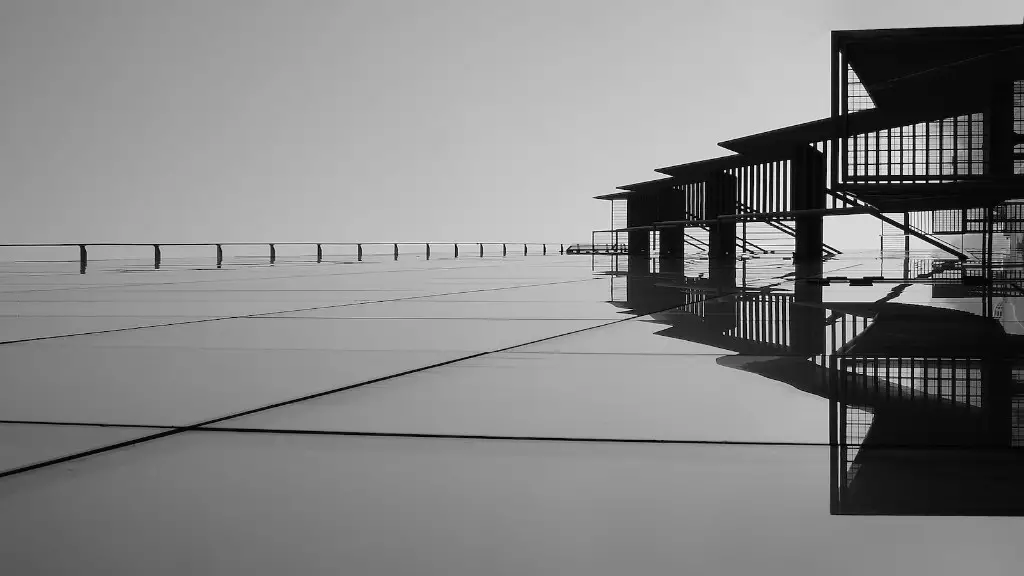Materials
Drawing aerial perspective architecture can be a difficult task for those just getting started. The most important materials to have are quality drawing pencils, an eraser and a sketchbook or drawing paper of an appropriate size. It is beneficial to have several grades of pencil including a softer lead for sketching out the general framework of the building, and a harder lead for details and highlights. A ruler, protractor and compass may be helpful for getting precise measurements, but it is not necessary for those more experienced with basic proportions and perspective.
Basics
Before getting started with the actual drawing, it is essential to first understand the concepts of aerial perspective. Aerial perspective is a technique used to create a three dimensional atmosphere by adding elements such as graduated shades of gray and blurring distant objects. The sharpness and clarity of the objects in a piece of art tend to decrease as the distance between the viewer and the object increases, this phenomenon is known as Aerial Perspective or Atmospheric Perspective.
To begin a drawing, it is important to decide on a viewpoint. This could be directly above, or a side view of the building from a slight angle. The elevation level should also be decided. Once the scene has been established, light and shadows based on the direction of the light source should be selected. This will give the scene more depth and help create the illusion of atmosphere.
Sketching Outline
The next step is to sketch out the basic outline of the building. This can be done by taking basic measurements from structural drawings or from observing the building from a distance. The sketch should consist of basic shapes and lines outlining the walls, windows, and doors of the building. Any details or accents should be left out at this stage.
Adding Detail
Once the basic outline of the building is sketched out, details such as windows and doors can be added. At this stage, it is important to pay attention to the proportions and perspective of the building. Adding details such as shutters, balconies, or hardscaping can help bring the building to life.
Background
The background of a piece of architecture should always be taken into account before adding any details. Adding a background can add depth and create atmosphere. Trees, sky, and ground can help to give the drawing a sense of scale and proportion.
Adding Texture
Texture can be added to a drawing by using lines of different thicknesses and patterns. This can help to bring a scene to life by adding visual elements. Cross-hatching and stippling are two techniques that can be used to add detail and interest to an architectural drawing.
Light and Shadow
Light and shadows play an important role in bringing a drawing to life. This can be achieved by using graduated shades of gray and adding highlights. Adding light and shadow to a drawing can help create the illusion of atmosphere and depth.
Adding Color
The last step to take when creating a drawing is to add color. Color can be used to add depth and drama to a piece of art. However, it is important to use only a few colors in an architectural drawing to keep the piece looking realistic and in scale.
Tips & Tricks
When creating an aerial perspective architectural drawing, it is important to keep the following tips and tricks in mind:
- Work in layers – Start with a basic sketch and then add details and background elements as desired.
- Pay attention to light and shadow – Use graduated shades of grey to create atmosphere and depth.
- Think three dimensionally – Always remember when drawing that things in the background appear smaller and more blurred than those in the foreground.
- Start with a simple building – Before attempting a complex building, gain experience with a simpler one.
- Experiment with texture – Texture can be added by using lines in different widths, patterns, and hatching.
Know Your Perspective
Knowing and understanding the basics of perspective drawing is very important when creating aerial perspective architecture. This includes fundamental concepts such as the horizon line, vanishing points and eye level. By having a good grasp on the rules of perspective, it will be easier to create a realistic architectural drawing with depth and atmosphere.
Using Fine Lines and Finishing Touches
Once the main elements of the drawing have been created, it is time to add the finishing touches. This includes using weighted and accurate fine lines to create details such as window frames or shutters. If needed, highlights can be added to surfaces to create reflected light. This can be done with a white pastel pencil or chalk.
Conclusion
Drawing aerial perspective architecture can be a difficult but also rewarding task. With practice, patience, and attention to detail, it is possible to create beautiful, realistic drawings that can be enjoyed by many. By following these steps and tips, drawing aerial perspective architecture will become an enjoyable and achievable goal.


