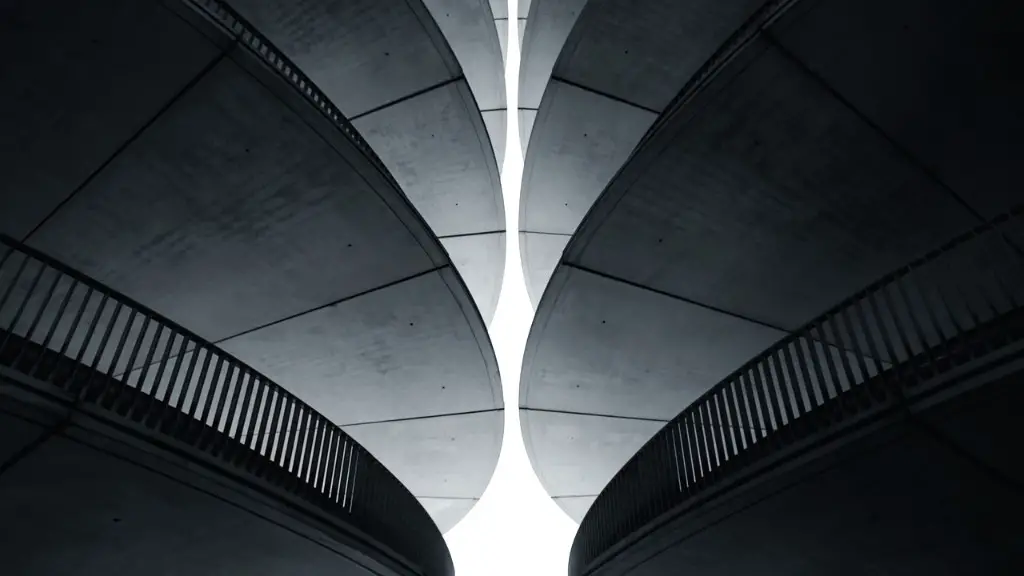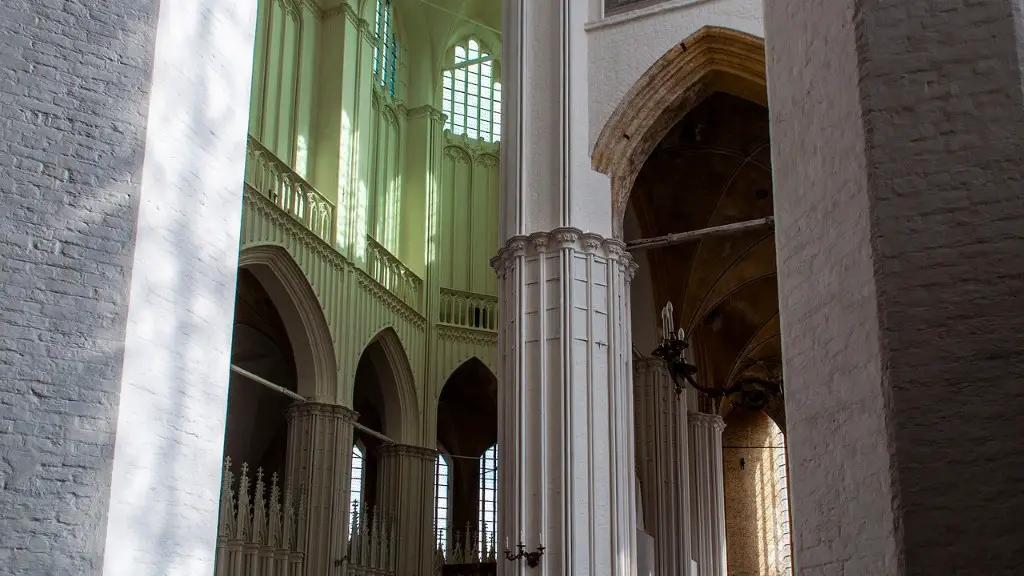In architecture, drawing provides a means of conveying ideas and information, as well as formulating them. Prior to the widespread adoption of computer-aided design (CAD), drawing was the primary form of architectural communication. Cad has increased the speed and efficiency of the design process, but drawing by hand continues to play an important role in the industry.
There are several different types of drawings used in architecture, each with its own specific purpose. The most common are sketches, floor plans, elevations, sections, and isometric projections.
Sketches are rapidly executed freehand drawings that are used to record an idea or concept. They are often the first step in the design process and can be used to communicate an idea to a client or colleague.
Floor plans show the layout of a space and indicate the location of walls, doors, windows, and furniture. They are used to determine the flow of traffic and to evaluate how well a space functions.
Elevations are drawings that show the front, back, or side of a building. Sections are drawings that depict a vertical slice through a building, usually cut along one of its principal axes. Isometric projections are three-dimensional drawings that use a distorted scale
First, you will need some lightly-colored pencils or charcoal pencils, a few erasers, and some good quality paper. You will also need a ruler and a compass.
Start by lightly sketching the basic outline of the structure you are drawing. Use the ruler to help you draw straight lines, and the compass to help you draw perfect circles. Once you have the basic outline down, start adding in the details. Draw the windows, doors, and any other features that you see.
Erase any lines that you don’t need, and darken the lines that you want to keep. You can add shading to give your drawing more depth and realism.
With a little practice, you will be able to draw beautiful architecture!
How do I start drawing for architecture?
If you’re interested in hand-drawing architectural sketches, here are 9 tips to help you get started:
1. Assemble the right tools. You’ll need a pen or pencil, some paper, and maybe some erasers and rulers.
2. Hold your pen near the tip. This will help you keep your lines straight.
3. To keep lines straight, move your entire arm. This will help you avoid shaking or wobbling.
4. Use shading, color, and varying line weight. This will help your sketches stand out and be more visually interesting.
5. Study other forms of drawing. This will help you understand different techniques and how to apply them to architectural sketches.
6. Understand the purpose of sketching. Whether you’re sketching for fun or for a project, it’s important to know why you’re doing it.
7. Integrate landscape architecture and interior design ideas. This will help your sketches be more complete and realistic.
8. Take your time. Don’t rush your sketches, or they may end up looking messy.
9. Practice, practice, practice. The more you sketch, the better you’ll become at it.
And in all honesty This is about my fourth zoning diagram I like to do multiple versions of the same thing to see how it could look.
Do architects draw or sketch
Yes, it is true that architects still rely on hand-drawn sketches to a large extent, even with the advent of computer-aided design (CAD) and building information modelling (BIM). There are several reasons for this: first, sketching by hand is a faster way to communicate ideas than using CAD or BIM; second, it allows for a greater degree of creativity and expression; and third, it is often easier to make changes to a hand-drawn sketch than to a CAD or BIM model. In short, hand-drawn sketches are still an essential tool for architects.
An architectural drawing is a type of drawing that shows the layout of a building or other structure. Structural drawings show the load-bearing elements of a structure, such as walls and columns. Engineering drawings show the detailed components of a structure, such as beams and trusses. Shop drawings show the fabrication details of a structure, such as dimensions and tolerances. Technical drawings show the specifications of a structure, such as materials and finishes. HVAC drawings show the heating, ventilation, and air conditioning systems of a building. Electrical and plumbing drawings show the electrical and plumbing systems of a building.
Do architects still draw by hand?
Most architects still use freehand sketches and all sorts of hand drawings as a vital design tool, particularly as the first steps in the process. There seems to be a close connection between the creativity that occurs in the brain and the process of producing a drawing by sketching freehand. This is because sketching freehand allows for a more direct connection between the brain and the hand, and also allows for a greater range of motion and expression.
There are many different skills that architects need to have in order to be successful. While 3D modeling is certainly one of them, it is not the only thing that architects need to know how to do. In fact, being able to draw well can actually be a very valuable skill for architects.
The ability to draw gives architects the ability to communicate their ideas clearly and concisely. It also allows them to visualize their designs in a way that is not possible with 3D modeling alone. So, while you may not need to be a master artist to be an architect, being able to draw can certainly be a helpful skill to have.
Can I do architect drawings myself?
Although it is not uncommon for people to get a self-drawn design through the planning process, the key question is whether the scheme has considered if it can be built economically to meet the Building Regulations. It is important to make sure that the design can be built economically before proceeding with the project.
There is no one right answer when it comes to the principles of design – the important thing is that the design is internally consistent and reflects the overall intent of the project. However, there are a few general principles that are worth bearing in mind:
Balance: creating a sense of stability and equilibrium in the design. This can be achieved through the use of symmetrical or asymmetrical compositions, or by careful consideration of the distribution of elements within the design.
Rhythm: the use of repeated visual patterns to create a sense of movement and flow. This can be achieved through the use of regular shapes, colors, or other elements.
Emphasis: the use of contrast or other means to draw attention to certain elements of the design. This can be used to create a focal point, or to guide the viewer’s eye through the composition.
Proportion and scale: the use of different sizes or scales of elements to create visual interest or to emphasize certain parts of the design.
Movement: the use of movement within the design to create a sense of energy or dynamism. This can be achieved through the use of strong lines, diagonal compositions, or animated elements.
Contrast: the use of different colors,
What are the 3 types of architects
There are eight types of architects: commercial, residential, sustainable / green design, urban, assistant, intern, landscape, and naval. Each type of architect has their own area of expertise.
Commercial architects design buildings for businesses, such as office towers, shopping malls, and hotels. Residential architects design homes for people to live in. Sustainable / green design architects focus on creating buildings that are environmentally friendly. Urban designers plan the layout of cities. Assistant architects help the lead architect with the design and construction of the project. Intern architects are students who are working to get their license. Landscape architects design outdoor spaces, such as parks and gardens. Naval architects design ships.
Most architects are not general contractors, but we do work closely with them. We recommend contractors to our clients and may even be able to help with the selection process. However, we do not actually build the projects that we design. That is the job of the contractor.
Is architecture more math or art?
A degree in architecture teaches students how to blend math, engineering, art, and science together to create sustainable designs. This is a growing field where people who have a passion for any or all of these subject areas can come together and use their skills to create beautiful structures.
if you’re an architect, you know that your job can be intense and demanding. you often have to meet deadlines, deal with planning, and fabricate the dreams of your clients. while your non-architect friends may try to understand, they often don’t quite get it.
What do architects call their drawings
Prints of architectural drawings are still sometimes called blueprints, even though the process that produced them has changed over the years. The name comes from the fact that the original prints were made using a white line on blue paper.
An architect is someone who designs buildings and provides advice on their construction. Architects must have a strong understanding of mathematics and engineering in order to design safe and effective buildings. In many jurisdictions, architects must also be licensed in order to practice.
What is an architect sketch called?
Schematic design is the first phase of the design process, during which the architect develops a concept for the project and produces initial drawings. The client will then review these drawings and provide feedback to the architect, who will make revisions as necessary. Once the client is satisfied with the design, it will move on to the next phase, known as design development.
When architects are working on a project, they can sometimes get too caught up in the details and lose sight of the bigger picture. This can lead to problems with the design, and it can be very difficult to make changes later on. To avoid this, it is often necessary to take a step back from the project and look at it from a different perspective. This can help to identify any potential problems and make sure that the design is as good as it can be.
Final Words
There is no one-size-fits-all answer to this question, as the best way to draw architecture depends on the type of architecture you are trying to depict. However, some tips on how to draw architecture in a realistic way include paying attention to perspective, using light and shadow to create depth, and adding details such as doors, windows, and roofs.
If you want to learn how to draw architecture, there are a few things you need to know. First, you need to have a basic understanding of perspective. Second, you need to be able to measure and draw basic shapes accurately. Third, you need to understand how to draw forms in three dimensions. fourth, you need to be familiar with the vocabulary of architectural drawing. And fifth, you need to practice, practice, practice! With some patience and effort, anyone can learn how to draw architecture.





