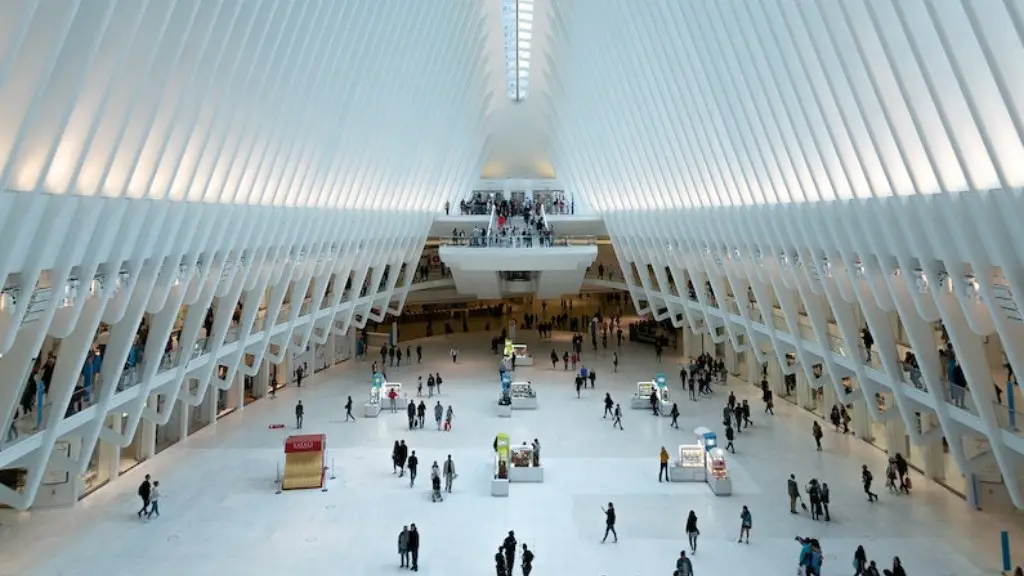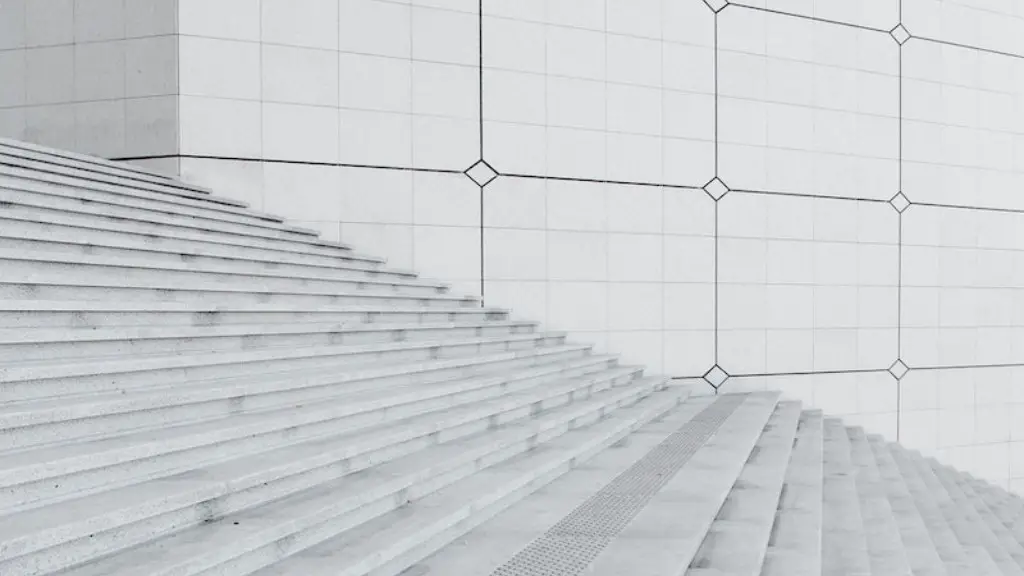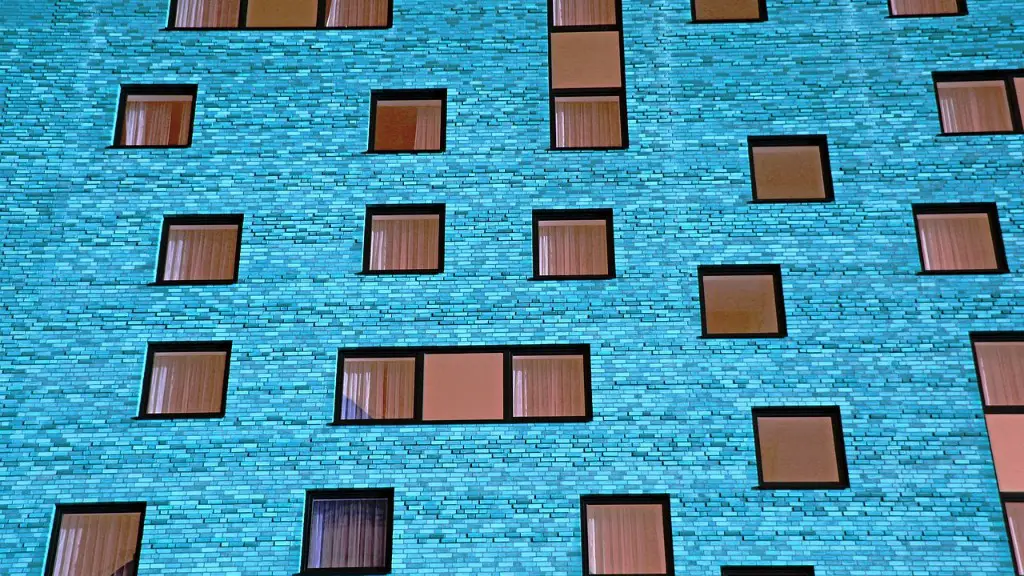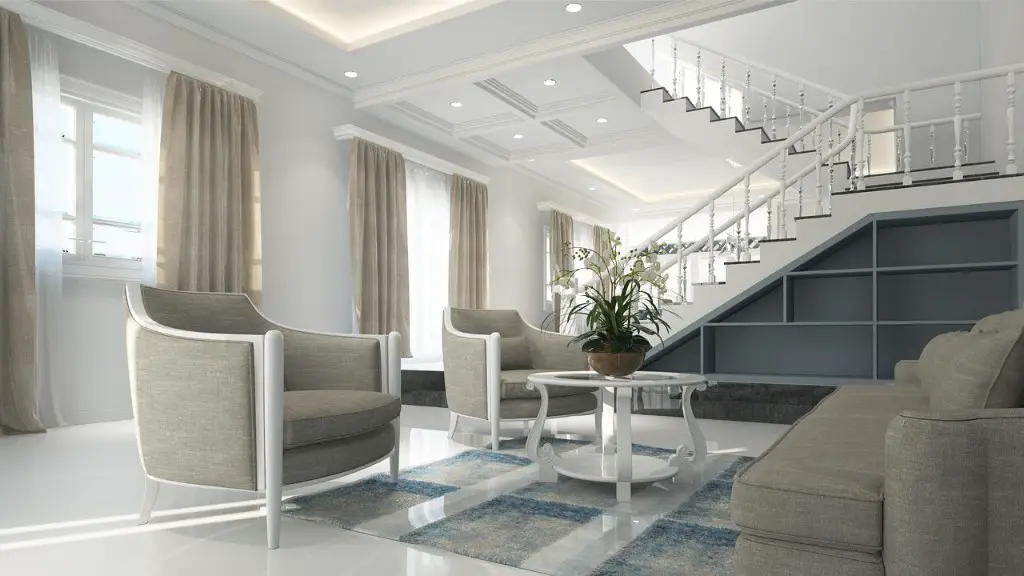Architecture and design have become an ever more important part of modern life, as we seek out ways to make our dwellings more attractive, comfortable and attractive. With that in mind, understanding how to make design concepts in architecture can be incredibly beneficial. Here, we will outline the process of design concept creation along with some of the most important considerations to keep in mind.
First, it is absolutely essential to conceptualize the project. This means deciding the overall shape and function of the structure and researching related architectural designs. Identifying the purpose of the structure is also essential. For example, will the building be used for a commercial purpose or will it be a residential house? Understanding how different designs can achieve the desired goals is a key step in the conceptualization process.
Next, it is important to define the architectural style and materials used in the design. The choice of materials, ranging from wood to glass, will define the look, feel, and even the cost of the project. The use of color in the design can be used to create a more unified, aesthetically pleasing result. Additionally, elements such as landscaping should be selected to add a layer of aesthetic appeal.
Once the style and materials have been selected, it is time to consider the layout. This relates to the orientation of the building, as well as the interior layout and the use of outdoor space. An effective layout should ensure that all rooms are accessible, and that there is an adequate flow of light and air throughout the building. Additionally, elements such as walls and doorways should be positioned in ways that provide the greatest amount of perceived space.
When all of the above aspects have been determined, it is time to consider specifying components. This process involves selecting the appropriate materials for all elements of the design and ensuring that they meet all structural and performance requirements. As part of this process, the design must account for any applicable building codes and regulations. Additionally, the goal is to create an even balance between aesthetics, safety, and performance.
Once all of the elements of the design have been specified, it is time to create the technical drawings. This involves the conversion of the design concept into a series of technical drawings that can be used for the eventual construction of the structure. This process must be detailed and exact, as it forms the basis of the entire construction process.
Finally, the design concept must be communicated to the clients. This typically takes the form of a series of presentations, drawings and other documents that explain the design in detail. These documents should clearly describe all elements of the design and be both informative and attractive.
Cost Estimation
Once the design has been fully specified and communicated, it is time to consider cost estimation. This is an incredibly crucial part of the planning process and requires knowledge of labor costs, material costs and other associated expenses. Additionally, the cost estimation should factor in generous contingencies for any unforeseeable events that may arise during the project.
In order to properly estimate the cost of the project, it is essential to compare prices from a variety of sources. This may include contacting building suppliers and construction companies, as well as researching market prices for both labor and materials. Additionally, any associated expenses should be accounted for and included in the final cost estimate.
Finally, it is important to ensure that the cost estimate is communicated to the client in a clear, easy-to-understand manner. Additionally, the total cost should be compared to the design budget to ensure that there is no shortfall in the funds. It is best to be conservative in the cost estimation process, as any savings realized can be used to improve the design concept or added to contingency funds.
Indoor-Outdoor Connections
One of the key elements to consider when conceptualizing a design is how indoor and outdoor spaces interconnect. This often involves the selection of specific doors and windows that provide access to outdoor areas, balconies, and terraces. The selection of the type of door and window should not only be based on style, but also on the degree of insulation and security that is required.
When connecting indoor to outdoor spaces, the design should account for the desired amount of light and air. This may involve selecting windows that provide a specific type of light, or selecting materials that can maximize natural ventilation. Additionally, the layout of the outdoor areas should also be taken into account in order to ensure that they complement the overall design concept.
It is also important to consider features such as decks and porches as part of the design concept. This can be used to create an inviting outdoor space that can enhance the use of the indoor spaces. Additionally, decks and porches can also provide additional space for outdoor events and activities. This can be beneficial for both commercial and residential designs, as it provides an area for customers or guests to gather and enjoy the surrounding environment.
Finally, the design should also take into account elements such as furniture, landscaping, and lighting. By selecting furniture and other elements that complement the design concept and the surrounding landscape, the desired aesthetic can be achieved. Additionally, lighting can be used to help draw attention to specific areas or features of the design.
The Construction Process
Once the design concept has been finalized and all cost estimates have been completed, it is time to begin the construction process. This involves bringing together all necessary labor and materials and coordinating the activities of the trades and contractors involved in the project. Additionally, the construction process should be managed in a way that ensures that it is both safe and efficient.
In order to ensure that the construction process is successful, there must be a clear line of communication between the owner, designers, and contractors. This should include detailed instructions and reports so that all parties are kept up-to-date and ensure that proper quality control measures are met. Additionally, regular inspections should be conducted to ensure that any potential issues can be addressed as soon as they are identified.
When managing a construction project, it is also important to factor in any scheduling issues or changes. This includes any revisions to the design that may be required and any problems that could arise due to weather or other outside forces. Additionally, any changes to the design should be incorporated into the construction process in a way that is quick and efficient.
Finally, the construction process should also include a post-project review in order to ensure that all elements of the project have been completed and that any issues have been addressed. This can help identify any areas of improvement for future projects, and can also be used as a way to identify successful elements of the project for use in other designs.
Sustainability Considerations
One of the key elements of design concept creation is properly evaluating the sustainability of the project. This should include considerations such as the use of green materials, the efficiency of the building design and the use of alternative energy sources. Additionally, the design concept should also include measures to reduce water and energy consumption in order to limit any environmental impact.
When selecting materials for the design concept, it is important to consider both the embodied energy and recycled content of the materials. This can help ensure that the maximum number of resources are reused and recycled. Additionally, the potential for renewable materials and products should also be explored, as this can help reduce the long-term environmental footprint of the project.
Understanding and properly accounting for the energy demand of the project is also essential. This includes evaluating both the energy required for construction as well as that required for maintenance. Additionally, the design concept should include measures to promote energy efficiency, such as the selection of energy-efficient appliances and lighting.
Finally, the design concept should also consider the potential use of renewable energy sources. For example, solar panels can provide electricity for residential buildings and can be used to help offset energy costs. Additionally, the selection of effective heat insulation can also help reduce energy use and will also provide a more comfortable interior environment.
Design Optimization
In order to create a successful design concept, it is important to consider how the design can be optimized for the intended use. This may involve analyzing the layout of the building to ensure that it makes the most efficient use of the available space. Additionally, the design concept should also include measures to make the building as comfortable as possible for its occupants.
In regards to comfort, the selection of materials and thermal performance should be taken into consideration. This includes the selection of appropriate insulation materials and the implementation of air conditioning systems. Additionally, ensuring that the design concept allows for adequate natural light and air is also essential.
In terms of efficiency, understanding how the design can reduce operational costs should be considered. This involves the selection of cost-effective materials such as reduced-cost construction materials and efficient lighting solutions. Additionally, the potential use of green materials, such as recycled materials and renewable components, can help reduce the total cost of the project while also providing environmental benefits.
Finally, the design concept should also consider the potential for future changes. This means ensuring that there is flexibility within the design that can accommodate potential changes such as expansion and repurposing. Additionally, it is important to ensure that there is sufficient space for any planned additions or modifications.
Conclusion
Creating a successful design concept in architecture involves a great deal of research, creative thinking, and planning. By understanding how to make design concepts, designers and architects can ensure that their projects meet their goals and provide the desired outcome. Additionally, properly considering the various components such as cost, sustainability, and optimization can help ensure that the design concept is successful and efficient.





