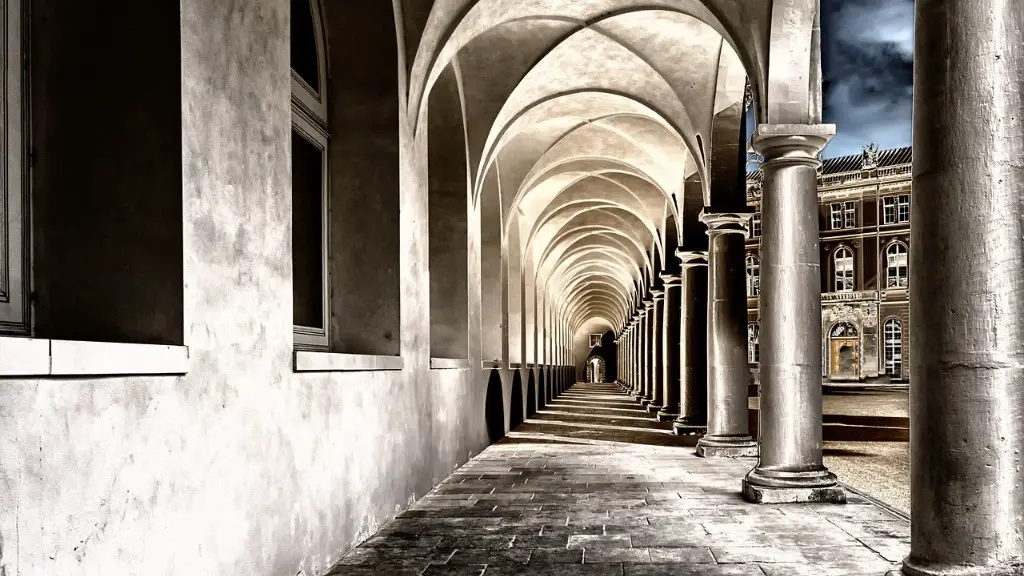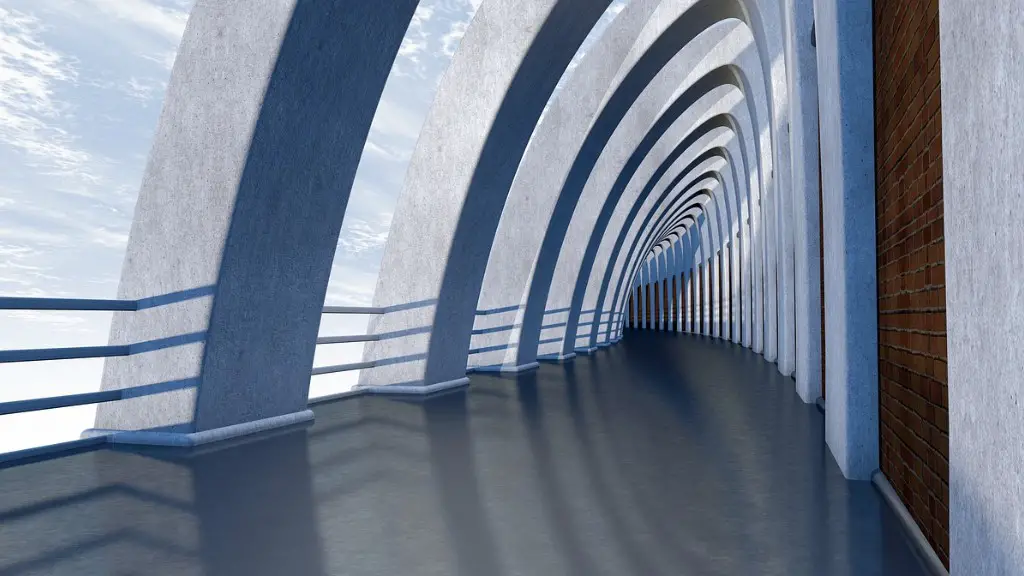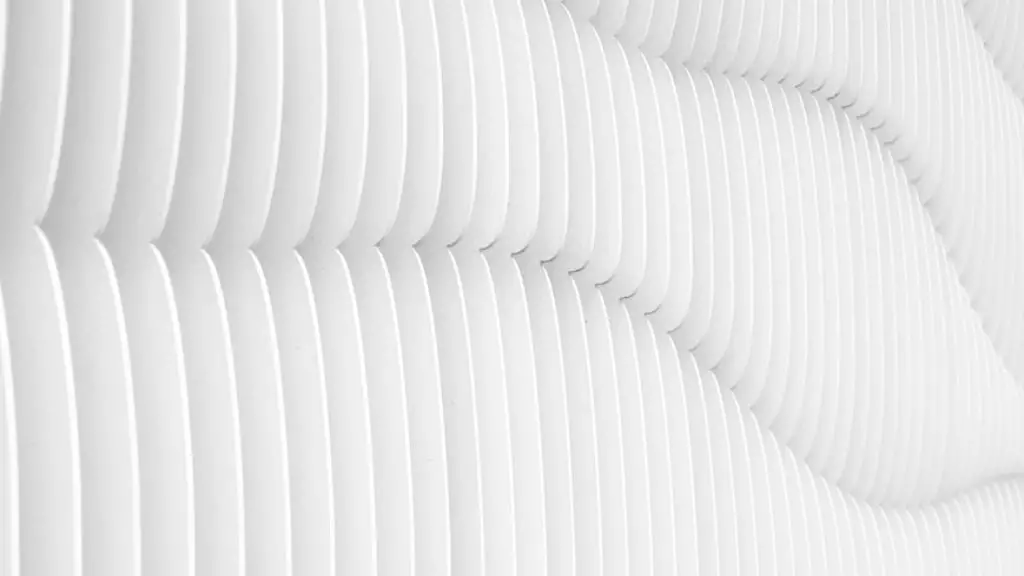In architecture, a section drawing is a drawing that shows a view of a structure as if it had been cut along an imaginary line. A section drawing can offer a view of an interior space that would otherwise be hidden from view.
A section drawing in architecture is a drawing that shows a vertical cut through a building or other structure. The cut line is usually perpendicular to the horizon.
What is the purpose of a section drawing?
An architectural section is a drawing of a vertical cut through a building or an area of a building. The purpose of a section is to show, graphically, the main volumes of the building and the main building material components.
A full section view is a drawing of an object as if it had been cut in half, showing the internal details. This can be useful for understanding how an object works, or for troubleshooting if something is not working correctly.
What is the difference between an elevation and a section drawing
An elevation is a view from the side that shows the height of the object. A section is a view that shows a cut-through of the object.
There are a variety of architectural drawings that can be used to communicate the design of a space. Some of the most common types of drawings include:
-Site plans: these drawings provide an overview of the property, including the location of buildings, parking, and other features.
-Floor plans: these drawings show the layout of each floor of a building, including walls, doors, and windows.
-Cross sections: these drawings provide a view of the building as if it were cut in half, showing the different levels and how they are connected.
-Elevations: these drawings show the front, back, and sides of the building.
-Landscape drawings: these drawings show the layout of the property, including gardens, paths, and other features.
-Finishing drawings: these drawings show the details of the finishes used in the building, such as paint colors, flooring, and trim.
-Working plans: these drawings show the construction details of the building, including the dimensions of each element.
-Section drawings: these drawings provide a view of the building as if it were cut in half, showing the different levels and how they are connected.
What are the main components of a sectional drawing?
Sectional views are drawings that show a cross section of an object. A cutting plane is a plane that cuts through an object. Cutting plane lines are lines that indicate where the cutting plane is. Section lines are lines that indicate where the cross section is. Full sections are sections that show the entire cross section of an object. Half sections are sections that show half of the cross section of an object. Broken out sections are sections that show a part of the cross section of an object. Revolved sections are sections that show the cross section of an object that has been rotated. Offset sections are sections that are offset from the main section.
Construction drawings are a type of technical drawing that are used to convey information about how a construction project is to be built. There are six types of construction drawings: plans, interior and exterior elevations, building and wall sections, interior and exterior details, schedules, and room finishes. Each type of drawing serves a different purpose and provides different information to the reader.
Plans are the most general type of construction drawing, and they show the overall layout of the project. Interior and exterior elevations show the elevation of the project, which is the vertical height of the project. Building and wall sections show how the project is put together, and they provide information about the construction materials that will be used. Interior and exterior details provide more specific information about the construction of the project, and they show things like the size and location of windows and doors. Schedules show the sequence of construction, and they can be used to plan the construction project. Room finishes show the final finishes that will be used in the project, and they can be used to select materials and colors.
Construction drawings are an essential part of the construction process, and they are used to communicate the construction plans to the construction team. The six types of construction drawings each provide different information to
Are section drawings drawn vertically or horizontally?
A section is an orthographic projection of an object as if it would appear cut vertically by an intersecting plane. A section is drawn similar to a floor plan, but vertically.
A section view is an orthographic projection of an object that reveals internal or hidden features. This type of view is often used to supplement standard orthographic views in order to provide a more complete description of the object.
How do you read a section drawing
Sections are a crucial part of floor plans, as they depict the vertical relationships between spaces. This includes information on wall heights, floor-to-floor heights, stair clearances, and roof slopes. Sections help to provide a complete picture of a space and how it relates to the surrounding area.
Sectional views are drawings that show cross sections of objects. They are useful for revealing the interior details of an object that would otherwise be difficult to see. There are a number of different types of sectional views that can be drawn. A few of the more common ones are: full sections, half sections, broken sections, rotated or revolved sections, removed sections, offset sections, and assembly sections.
What are the four elevations in architecture?
Elevations are one of the most important aspects of architecture and are typically created from the four main faces of the building: front, rear, right, and left. These views are typically named north, south, east, and west referring to the general direction the building faces.
The different types of elevation are front elevation, side elevation, split elevation and rear elevation.
What are the 5 major architectural drawings
An architectural drawing is a drawing of a building or other structure that is used by architects to make plans for the structure. Structural drawings show the parts of the structure that support the weight of the building, engineering drawings show the parts of the structure that are necessary for the building to function, shop drawings show the parts that will be used to construct the building, and technical drawings show the details of the construction.
A section line is a line that is used to indicate a cut-through of a space. This line can be used to show more of the room’s features, as well as to show some structural detail. The section line can be cut from any part of the space, depending on what you would like to show.
What are sections on a blueprint?
A blueprint is a technical drawing of a building (or other structures) that includes specifications for construction. The main sections of a blueprint are: Title Sheets and Site Plans, Floor Plans, Elevations and Sections, Details and Schedules.
Sectional sofas are a great way to make the most of a small space. By using a focal point, you can create a conversation den in your living room. Centering it on an area rug will help to define the space and divide the room. If you have a large living room, you can design a home theater by using opposing sectionals. This will create a sense of intimacy while still allowing you to enjoy the space.
What are the different types of sectional
A sectional is a piece of furniture that consists of several sections that can be arranged in different ways. The most common types of sectionals are chaise sectionals, L-shaped sectionals, U-shaped sectionals, stationary sectionals, modular sectionals, and reclining sectionals.
A full section view is a type of orthographic projection where the cutting plane line passes fully through the part. This provides a complete cross-sectional view of the object, allowing the observer to see the internal structure. Full section views are often used in engineering drawings to show the internal components of an assembly.
Final Words
A section drawing in architecture is a drawing that shows a cross section of a building. This type of drawing can be used to show the internal layout of a building, as well as the exterior features.
A section drawing is a type of drawing that shows a cross section of a building or object. This type of drawing can be used to help visualize the interior of a space or to understand the relationships between different parts of a structure.





