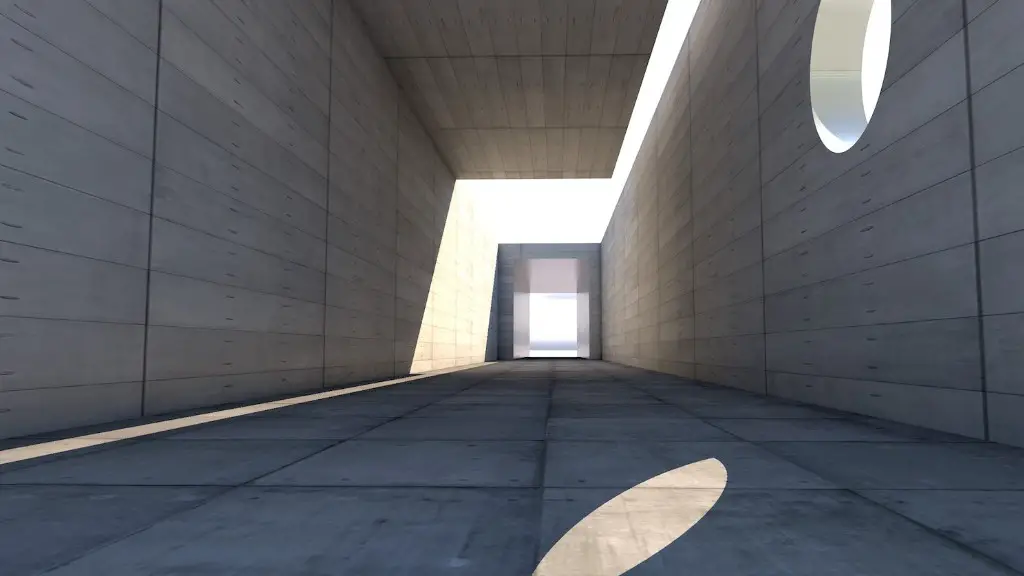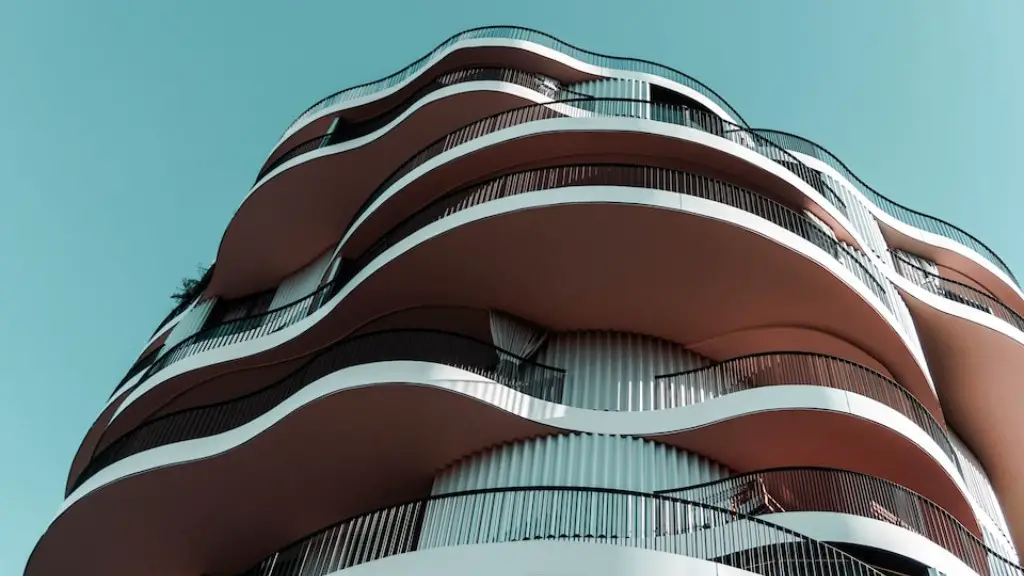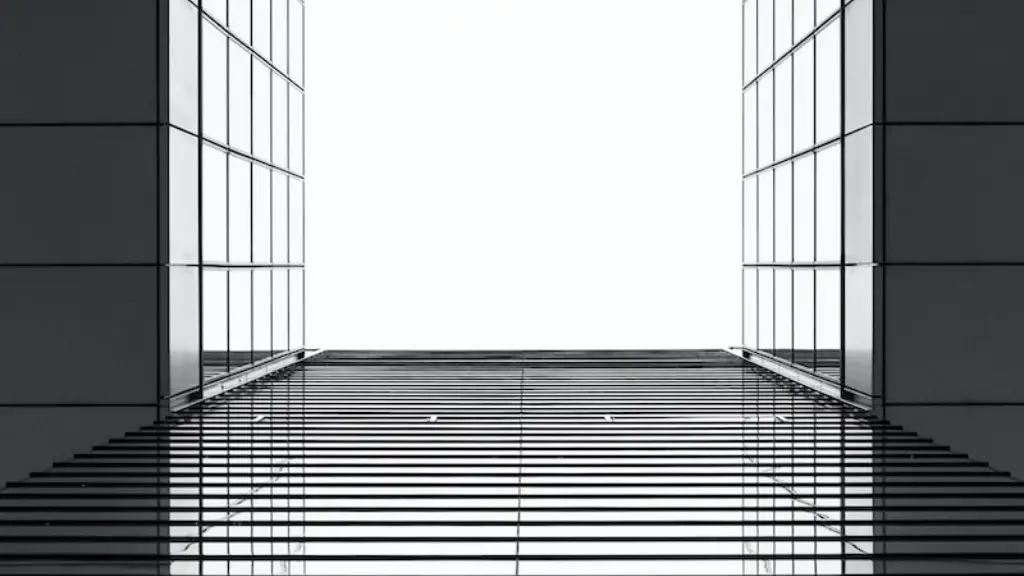Architecture is an art form which is constantly evolving, and with it comes specialized elements like the section view. A section view is a visual display of a section cut through a 3-dimensional object. This allows architects to gain insight into the inner workings of their building projects and to measure and analyze the size and distribution of rooms, structures, and other components within the given space. Essentially, it gives architects a better understanding of how their design looks on the inside.
A section view can be drawn in two-dimensional form for easy reference. The basic form of the section cut is shown by a line or cross-section which indicates the exact points where the sections were taken. Every line of a two-dimensional section view should be straight, and the line should appear to run through the whole area of the design. Once the lines are drawn, the various parts of the sectional view can be added such as walls, floors, and ceilings.
Beyond the two-dimensional view, architects can also incorporate a three-dimensional view of the section into their design. This includes adding extra details such as windows and doors that would be visible in the three-dimensional section view. The three-dimensional view can be drawn in three-dimensional form which gives the architects an even better understanding of the space they are designing.
When using a section view in architecture, the accuracy of the measurements must be taken into account. The measurements used should be as precise as possible, because one millimeter difference in measurements can drastically alter the space. For example, measurements that are off by even a few inches can reduce the usable space or create an awkward or unbalanced feel to the design. It is also important for architects to bear in mind the height of any floor or ceiling levels, as these can also change the look and feel of the space.
Section views can provide architects with invaluable insight into the inner workings of their projects. By having a better understanding of how the design looks and works, architects can make corrections and adjustments as needed. Consequently, this helps ensure that the desired result is achieved and that the project is completed on time and within budget.
The Advantages of Section View in Architecture
The use of a section view in architecture gives architects insights that they may not be able to gain from a plan view. They can more easily evaluate the sizing and placement of areas within the overall design, helping them find the most efficient solution. Furthermore, section views can be used to ensure that the design meets the fundamental principles of the discipline such as balance, composition, scale, and proportion. A good section view can greatly enhance the look and feel of a space, and this can give a project just the right touch that it needs to stand out.
In addition, section views also come in handy when it comes to making structural changes to a design. Changes such as reflections, rotations, and mirroring can more easily be implemented using a section view, giving architects and designers more control over finer details that can help create the desired look and feel of the space.
Finally, section views can help architects imagine the space and its usage more clearly. For example, a section view can show an architect what the space would look like when lit up or when furniture is added to it. This can be invaluable for helping to envision how people will interact with the space and how it can be used to its full potential.
The Challenges of Section View in Architecture
Despite the advantages of using a section view in architecture, there are some challenges that must be faced as well. One of the main challenges is keeping track of measurements and understanding the relationships between different parts of the design. This can be difficult as the relationship between elements may not be immediately obvious and it can take some time to understand how they fit together.
Furthermore, manual drawing is often time-consuming and difficult to understand. However, modern technology has provided a solution to this problem with the introduction of specialized software that can be used to generate a section view more easily and accurately. This has greatly simplified the process, making it easier for architects to create and modify their designs quickly.
Moreover, section views can make it more difficult to create an aesthetically pleasing design. This can be a challenging task as architects must consider the composition, proportion, and balance of the space. Furthermore, if too much detail is included in the section view, the design can look too busy or overwhelming, which can detract from its overall appearance.
The Role of Technology in Creating Section Views
In recent years, computer-aided design (CAD) has emerged as a powerful tool for creating section views. CAD software allows architects to create a two-dimensional or three-dimensional representation of the project and then adjust it as needed. This helps to quickly identify errors and make corrections before the project is completed.
CAD software also allows the user to easily generate a section view in any desired orientation with just a few clicks. This makes it easier to visualize the project in different perspectives, which is crucial for helping architects create the most efficient design. Additionally, CAD software also offers an interactive 3D view which can be used to interpret the project in three-dimensional form, allowing architects to create a more realistic representation of the space.
Finally, many modern CAD programs also come with rendering capabilities, allowing architects to generate realistic images of the space as if it were photographed with a camera. This helps to quickly and easily generate a better understanding of the space and to more accurately present the project to potential clients.
Using Section Views to Create an Engaging Space
Creating an engaging space is an important component of any design project and section views can help architects achieve this goal. By carefully analyzing a section view, architects can ensure that the necessary elements are in place such as lighting, acoustics, and spatial relationships. This can be used to create balance and cohesion within the design and make it easier for people to navigate. Furthermore, section views can also help architects consider how different materials can be used to create various aesthetics and to bring out the most in the design.
Additionally, section views can be used to create a sense of flow in a space. This can be achieved by strategically placing elements in the space such as walls and furniture, which can help move people from one place to another in a natural and harmonious way. This can be a useful tool for creating an inviting and comfortable atmosphere in the space.
Finally, section views can help architects create an environment that is both functional and visually stimulating. By carefully analyzing and adjusting the elements in the design, architects can ensure that all of the necessary components are in place. Furthermore, they can also ensure that their design is engaging and offers something unique in order to capture the attention of potential clients and guests.
The Bottom Line
Section views are an invaluable tool for architects as they allow them to gain a better understanding of their design projects. By carefully studying a section view, architects can quickly identify any errors and make the necessary adjustments. They can also ensure that their design utilizes the fundamental principles of architecture and that it creates an inviting and engaging environment for its users. Finally, section views can also be used to help architects envision the project in a realistic perspective, which can be invaluable for helping to present the project to potential clients.




