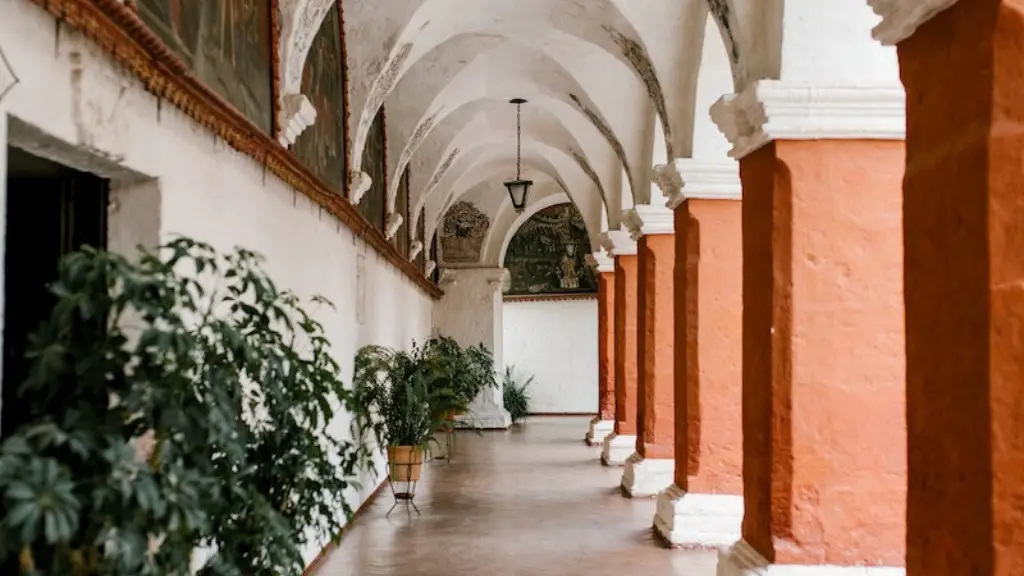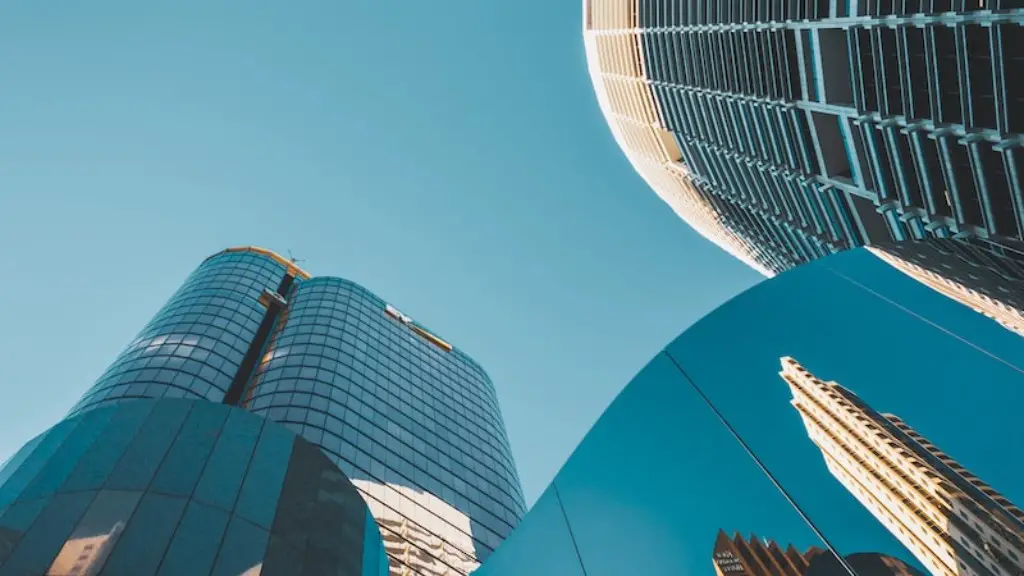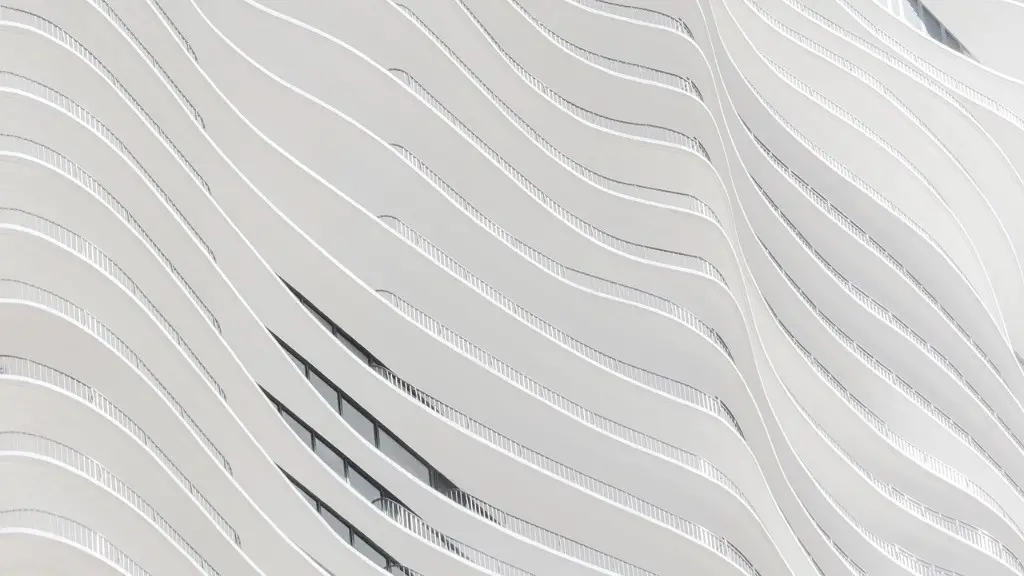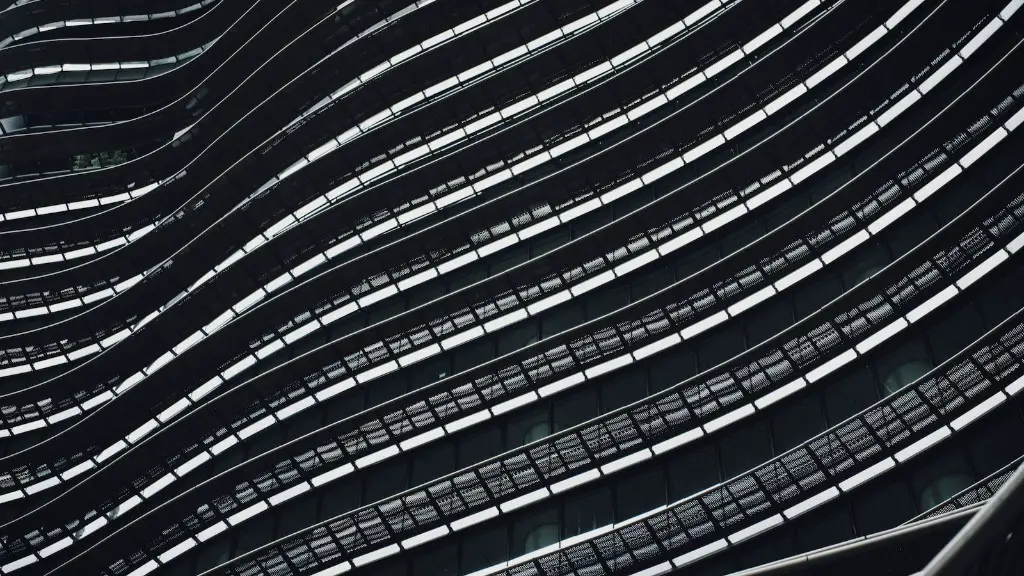Barrier free architecture is an approach to design which takes into account the needs of people with disabilities. It strives to create buildings and environments which can be accessed and used by everyone, regardless of their physical abilities. This type of architecture can take many different forms, but all share the common goal of increasing accessibility.
Barrier free architecture is a type of architecture that is designed to remove barriers that may prevent people with disabilities from accessing a building. This type of architecture typically includes features such as ramps, wide doorways, and elevators to make it easier for people with disabilities to move around a building.
What is barrier-free design in architecture?
Barrier-free design is about making homes more accessible for people with disabilities. It involves removing or replacing obstacles that make it difficult for people to move around or use specific areas of the home. This can include things like widening doorways, installing ramps, and providing grab bars in the bathroom.
Barrier-free means that there are no physical obstacles that would prevent someone with a disability from using something. In the context of housing, this means that the design of the housing unit will take into account the needs of people with disabilities, and that there will be no architectural barriers that would prevent them from using the unit. This is an important consideration for making sure that everyone has equal access to housing.
What is the difference between barrier-free and ADA
A barrier free shower does not have to be wheelchair accessible. However, a handicapped accessible shower must be barrier free. The Americans with Disabilities Act (ADA) delineates “Accessibility Requirements” including size of shower compartments and descriptions of required seats, shower controls and grab bars.
An accessible barrier-free environment is a very important step towards fulfilling the rights of people with disabilities to participate in all areas of community life. A barrier-free environment means more than just physical access such as the building of ramps, but needs to be taken much broader. It includes things like making sure that all communication is accessible, whether that be in print, online, or in person. It means making sure that the built environment is accessible, including both public and private spaces. It means having policies and procedures in place that ensure that people with disabilities are not excluded from participating in any aspect of community life. Creating an accessible barrier-free environment is an important step in ensuring that people with disabilities can fully participate in all aspects of community life.
What is an example of barrier-free design?
Tenji burokku is a type of barrier-free design that is commonly used in public areas in Japan. It helps the blind and visually impaired navigate more easily by providing them with a tactile surface to follow.
A barrier free environment is one that is free of obstacles and barriers that would otherwise impede movement or access. This can include physical obstacles such as stairs or narrow doorways, as well as environmental factors such as excessive noise or poor lighting. For people with disabilities, a barrier free environment is essential in order to facilitate greater independence and participation in society. There are a number of initiatives and laws in place that aim to create barrier free environments, both in public and private spaces.
Is barrier-free the same as universal design?
Universal Design is a term that is used to describe design that is accessible and usable by the widest range of people possible. This type of design takes into consideration the needs of people with disabilities, and seeks to make products and spaces that can be used by everyone, regardless of ability. Universal Design is often used interchangeably with other terms such as accessible design, barrier-free design, design for all, inclusive design, etc.
Barrier-free and inclusive design is important in order to make sure that everyone can access and use a space. This includes people with disabilities, as well as those who are elderly or have limited mobility. By making sure that there are no barriers to entry or exit, and that the space is well-lit and easily navigable, we can ensure that everyone can enjoy the space equally.
Does barrier-free design benefit everyone
Barrier free design is something that everyone can benefit from. By making our homes and other buildings accessible to those with movement disabilities, we can make life easier for everyone. By working together, we can make the world a more inclusive place for everyone.
The WCAG guidelines are a great way to ensure that your content is accessible to everyone. As long as you keep the four main principles in mind, your content should be fine. Just remember to make sure it is Perceivable, Operable, Understandable, and Robust.
What are the five barriers to accessibility?
There are many barriers that can prevent people with disabilities from living independently and participating fully in society. These barriers are attitudinal, organizational or systemic, architectural or physical, information or communications, and technological.
Attitudinal barriers are negative attitudes or beliefs about people with disabilities. For example, some people may think that people with disabilities are not capable of living independently or that they are a burden on society.
Organizational or systemic barriers are barriers that are built into systems or organizations. For example, some government benefits may be difficult to access or may not be adequate to meet the needs of people with disabilities.
Architectural or physical barriers are physical features of the built environment that make it difficult or impossible for people with disabilities to access buildings or other spaces. For example, a building without an accessible entrance or with stairs instead of an elevator can be an architectural barrier.
Information or communications barriers are barriers that make it difficult for people with disabilities to receive or understand information. For example, materials that are only available in print can be an information barrier for people who are blind or have low vision.
Technological barriers are barriers that make it difficult or impossible for people with disabilities to use technology. For example, a website that is not compatible with
It is important to ensure that people with disabilities have the same opportunity for access and inclusion as everyone else. Removing barriers such as installing ramps, widening doors, or providing visual alarms can help to create an environment that is welcoming and inclusive for all.
What is the purpose of building barriers
Construction barriers are important for keeping personnel, vehicles, and equipment safe on construction sites. They help limit movement to only specific, predetermined areas necessary for ingress/egress and for performing the work. This helps reduce the risk of accidents and injuries on construction sites.
The purpose of a barrier is to prevent the penetration of an area by intruders. However, as most barriers can be defeated with sufficient time and resources, then the purpose of a barrier is to delay the progress of the intrusion sufficiently for a response team to intercede and apprehend the intruders.
Why are barriers important in construction?
Construction site barriers are important for keeping sites safe from trespassers and traffic, as well as for keeping the public safe from any dangers. A barrier around a site is a visible warning for the public to keep out, as there may be debris, trip hazards, or unstable construction. By having a barrier in place, it helps to ensure the safety of everyone involved.
Physical and architectural barriers can pose a significant challenge for people with limited mobility or strength. These obstacles can make it difficult for people to access a particular space, or to move around safely in that space. It is important to consider these barriers when designing any space, in order to ensure that everyone can move around safely and easily.
What is the most common barrier used construction
The Jersey Barrier, or traffic barrier, was first introduced in the 1950s in the US state of New Jersey. It is a portable, temporary barrier made of concrete that is used to block vehicles from entering a construction site or road. The barrier is named after the state where it was first used, and has become a common sight around the world. The barrier has been enhanced in recent years with new designs and sizes, but the basic design remains the same.
Barrier-free standards refer to the design of products, services, or environments so that people with disabilities are not prevented from using them. For example, in the context of buildings, barrier-free design means incorporating features like ramps, wide doorways, and Braille signage to make a space accessible for people with mobility impairments.
Conclusion
Barrier-free architecture, also known as universal design, is a type of design that takes into consideration the needs of people with disabilities. It involves the design of products, environments, and services that can be used by everyone, regardless of their physical or mental abilities.
Barrier free architecture is a term used to describe architectural features that provide accessibility for all people, regardless of their level of mobility. It is an important aspect of design that takes into account the needs of people with disabilities, making buildings and public spaces more inclusive and welcoming for everyone.





