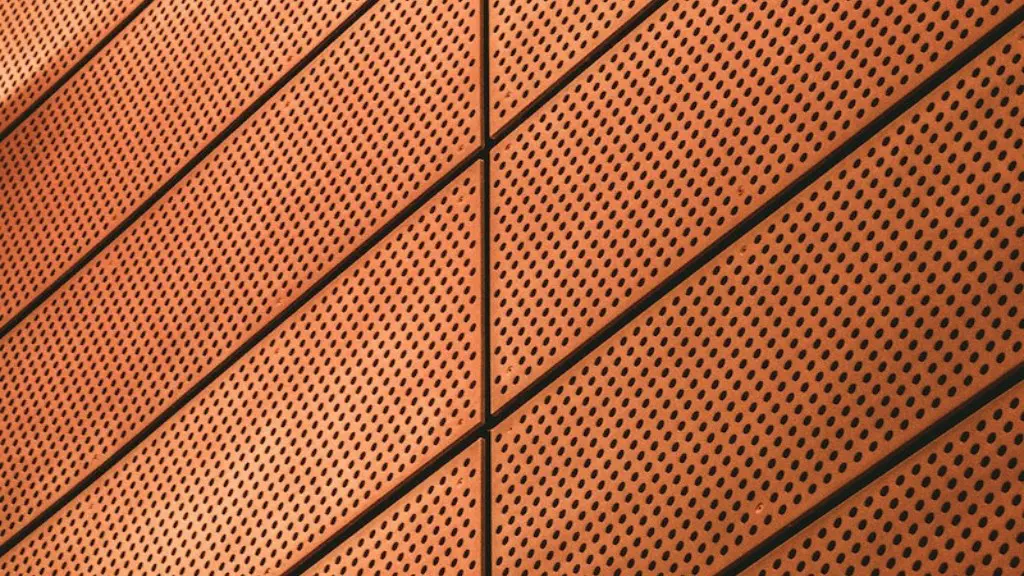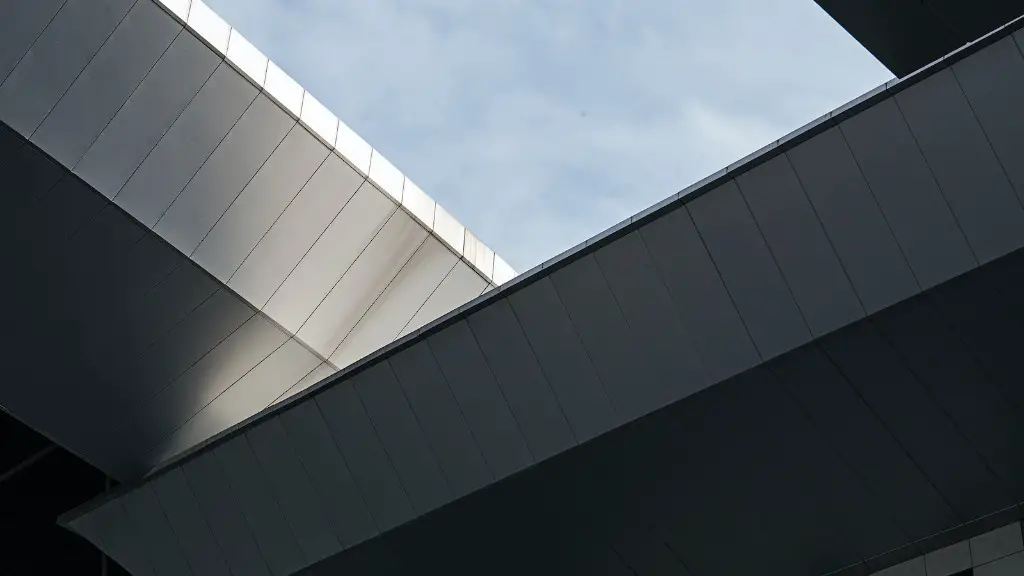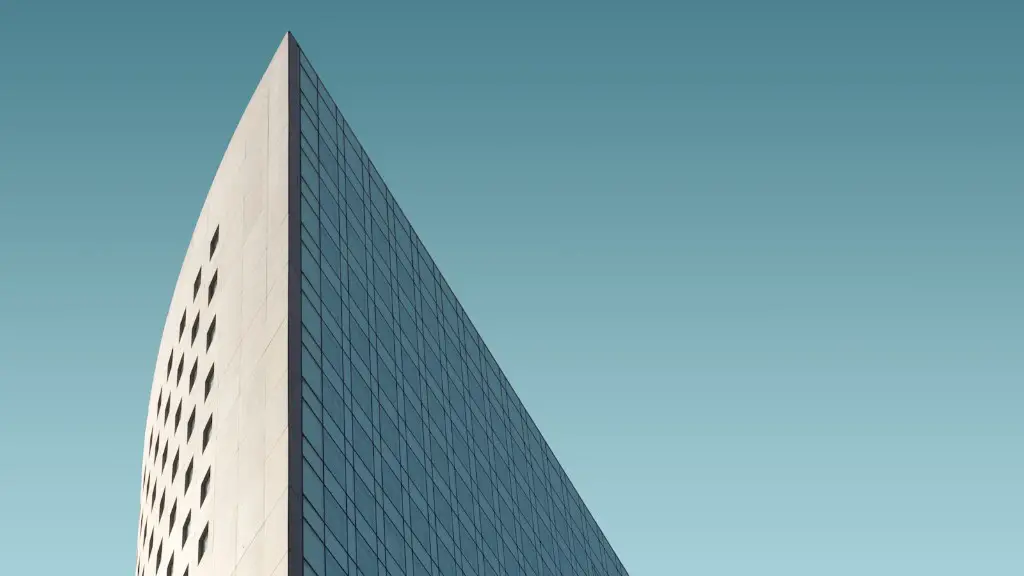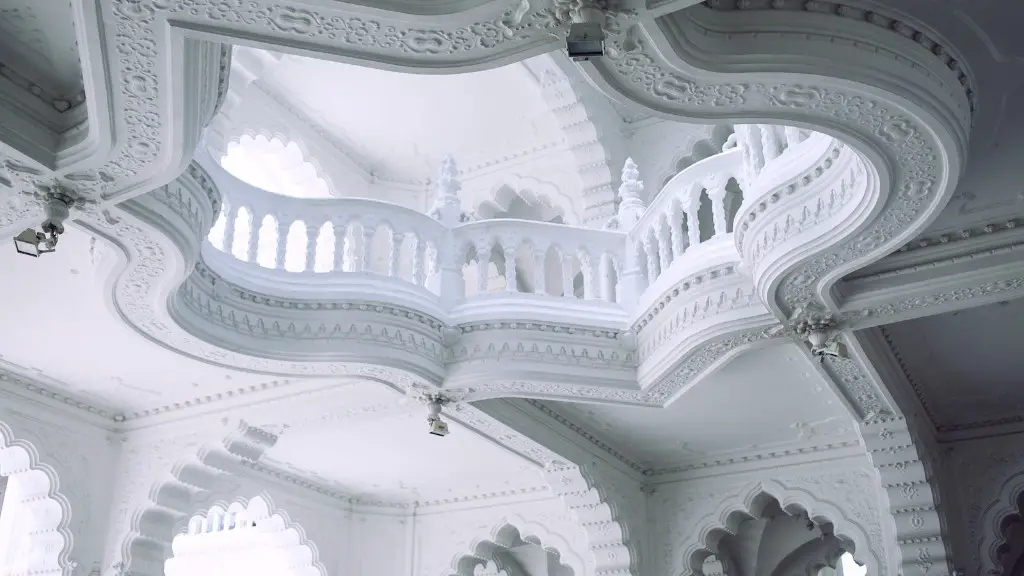What Is Concept Board In Architecture
The concept board in architecture is an innovative tool that presents the design highlights of a design. It displays a prototype of the design, material selection and details that are helpful for conveying the vision of an architectural project. The concept board includes sketches and photographs of the surroundings, material selections, construction methods, furniture and fixtures that are selected for inclusion in the project. It is an effective way to communicate the core message of the project to a designer, client or the general public. It can be used to express a particular vision of a project, while demonstrating the details that have been put into consideration.
As the number of projects designed with the concept board increases, professionals have begun to consider it a reliable way to create a visually appealing design. A concept board should be composed of elements that integrate the visual aspects of a project as well as describing a construction methodology, material types and installation processes. The concept board must also serve as a way to track changes that are made throughout the project lifecycle.
Designers, clients and other stakeholders rely heavily upon the concept boards. It is an important tool in the design process and helps bring together the visual requirements of the project. It can be used to ensure that the projects can be efficiently designed, built and maintained. It allows designers to focus on the various components of the project that are relevant in order to build up a cohesive visual. This helps to prevent any conceptual roadblocks and reduces the time needed to move the project into construction.
The concept board is also used as a platform to present a clear definition of the project’s goals to the client. Through the concept board, a client is able to quickly establish expectations, determine expectations and visualize the end result of the project. By reviewing the concept board prior to the design phase, the client is able to quickly determine if the design team is able to meet their design aspirations.
Presenting design ideas in an attractive presentation format is important for any project. This can be done by utilizing the concept board along with other visual tools such as portfolios and presentations. Presenting a comprehensive plan in detail helps to create a strong consensus among stakeholders. It also allows for quick decisions on the project’s development path.
In conclusion, the concept board for architecture is an important and versatile tool. It aids designers in reaching their design goals, providing a platform to present a unified vision to the stakeholders, and helps to streamline the project process.
Advantages of Concept Board In Architecture
One of the major advantages of using a concept board in architecture is that it provides a platform to establish a clear vision. Creating a concept board allows designers to focus on the core visual elements and identify the most relevant elements for each project. These core visual elements are then used to orient the remainder of the design to establish continuity and clarity. Through the concept board, one can easily express the project’s overall look and feel. This allows for the designer to define a clear layout for the project.
The concept board also facilitates collaboration and encourages developers to be creative in their approach. By presenting all of the necessary information and elements on the concept board, it allows developers to easily present their ideas in an organized and visually appealing format. This can be beneficial in production, as teams can quickly refer back to the concept board to ensure the design’s integrity.
The concept board also serves as a platform for communication between all stakeholders. It provides a common language for the developers, the clients and the rest of the stakeholders. One of the advantages of the concept board is that it allows for conversations to take place in an organized way, allowing for an easier way of understanding and creating a mutual understanding. The concept board also serves as a starting point for a discussion about the project’s details. This encourages conversation and allows for constructive criticism and collaboration throughout the design process.
The concept board also serves as a point of reference for tracking changes in the project. This helps to ensure that the project is continuously evolving according to the needs and specifications of the stakeholders. By using a concept board and tracking the changes in the project, designers can easily identify any discrepancies or inconsistencies in the implementation of the project. This allows for rapid identification and correction of any issues that may arise.
In conclusion, the concept board for architecture is a versatile tool that provides a platform to establish a clear vision, collaborate, and track changes throughout the project. It serves as a helpful tool for the project team, allowing them to quickly organize and present their ideas to the team in an organized and visually appealing manner.
Roles Of Concept Board In Architecture
The concept board in architecture serves many roles in the design process. First and foremost, it provides a platform to visually convey the project’s overall vision. It allows for the presentation of key elements and components, allowing for the entire design team to refer back to it when determining how each element fits into the project. The concept board also establishes a common language for all stakeholders, allowing for quick and effective communication and collaboration throughout the project. Thus, the concept board serves as a platform for defining a unified vision and guiding the design team towards a successful outcome.
The concept board is also used to present the grand unified plan as well as details of individual components. The use of this tool allows for the design team to easily express their compelling vision. By using sketches, photographs, and physical samples, the team is able to clearly communicate their ideas in a visually appealing way. This helps to convey the desired outcome, while also making it easy to follow and stay on track.
The concept board also serves as a tracking tool for the project. By providing a constant reminder of the project’s goals, its status and its current timeline, the concept board serves as an invaluable source of information. Teams can easily refer back to the board to ensure that the project is moving in the right direction and making progress. This helps to ensure that the project meets its desired end date.
The concept board is also a great platform for creative thinkers. By presenting all of these visual elements and components in an organized and comprehensive way, designers are able to quickly establish their ideas and collaborate in the design process. Furthermore, by having these elements available and clearly defined, the team is able to quickly move both conceptually and physically.
In conclusion, the concept board for architecture serves many roles in design. It provides a platform to establish a unified vision, present individual components and track a project’s progress. It is an invaluable tool for collaborative teams and a great way to quickly establish and communicate ideas.
Factors To Consider When Creating Concept Board
Creating a concept board for a project is a complex task. It requires careful planning and consideration of the project’s parameters. It is important to identify the elements of the concept board and determine how these factors relate to the overall project. Some of the factors to consider include the scope of the project, the client’s concept, the surrounding environment, and the project timeline.
The scope of the project is important to consider when crafting the concept board. It is important to understand the size and scope of the project and the overall budget. This will help in determining what components are necessary and which are not. It is also important to consider the client’s vision and the environment in which the project will be built.
It is also important to consider the visual elements of the concept board. These elements should accurately represent the project. They should also be organized and presented in an aesthetically appealing way. The concept board should provide an accurate representation of the project, helping to define a clear vision for the development team.
Additionally, the concept board should provide a way for the team to track progress and identify issues during the design process. A concept board is an important tool for allowing developers to quickly and efficiently track changes throughout the project. This helps to streamline the design process and makes it easier to move the project in the proper direction.
In conclusion, the concept board for architecture is an important and versatile tool. When creating a concept board, there are many factors to consider. These include the scope and budget of the project, the client’s vision, the surrounding environment, the timeline and the visual elements of the board.
Principles Of Concept Board In Architecture
The concept board in architecture is based on certain principles that promote an efficient and effective approach to design. These principles ensure that the concept board is created in an organized and comprehensive way. Some of these principles include creating a unified vision, using visuals to express ideas, and incorporating the latest technology.
The unified vision principle emphasizes that all stakeholders should be aligned on the project’s goal and understand the desired outcome. The concept board should demonstrate the main points of the project, as well as offer a glimpse of the potential solutions and how these solutions will fit within the project. The unified vision principle helps to ensure that all stakeholders are on the same page throughout the design process.
The use of visuals to express ideas is also a key principle. The use of sketches, photographs, and physical samples can give an accurate representation of the project. These visuals should be used to accurately convey the project’s vision, while also presenting its individual components in an organized manner. This helps to ensure that the project is designed in an effective and united way.
Additionally, the concept board should incorporate the latest technology. This helps to ensure that the project is designed in a timely and efficient manner. Technology can be used to quickly and accurately track changes in the design process. It can also be used to present the project in a visual and interactive way, allowing for easier collaboration between stakeholders.
In conclusion, the concept board for architecture is a valuable tool for the design process. It is based on certain principles that help the team to create a unified vision, use visuals to express ideas, and incorporate the latest technology. When used properly, the concept board can be a powerful tool for successful projects.
Pros And Cons Of Concept Board In Architecture
The concept board in architecture is a valuable tool that provides a platform to establish a unified vision, present individual components, and efficiently track changes throughout the project. However, there are certain pros and cons that should be taken into consideration when deciding on the use of a concept board. These pros and cons include the potential for a unified vision, the use of visuals, and timely tracking of changes.
One of the main advantages of the concept board is that it can provide a unified vision for the project. This is achieved through the presentation of all the visual elements in an organized and appealing way. It allows for the development team to refer back to the concept board to ensure that their design ideas are aligned with the project’s overall goals. This helps to ensure that the development team is always progressing in the right direction.
The use of visuals is another advantage of the concept board. Through the use of sketches, photographs, and physical samples, the concept board can help to accurately convey the project’s vision. Visuals can also help to quickly represent individual components, allowing the team to quickly refer back to the board when needed. This can be beneficial





