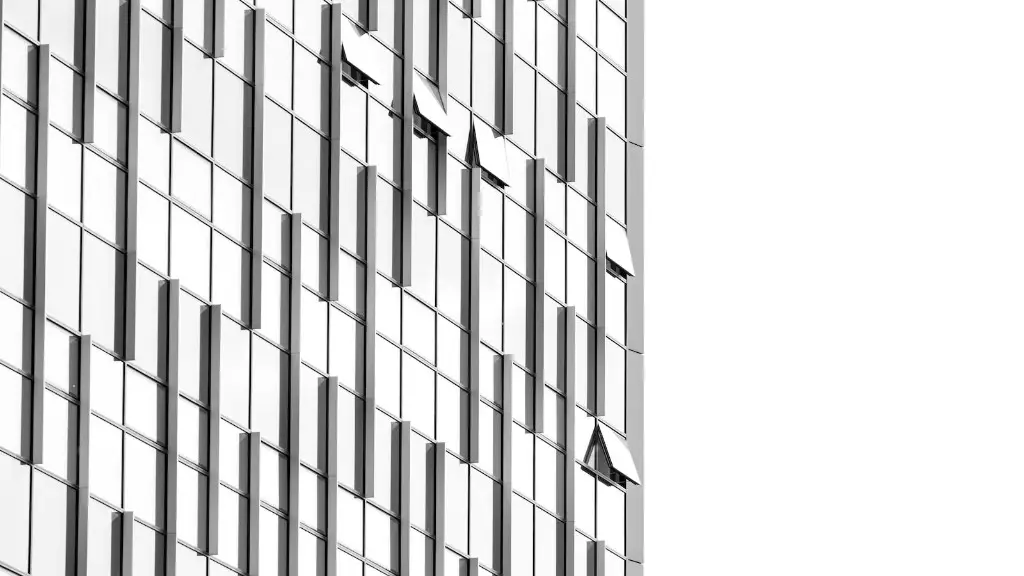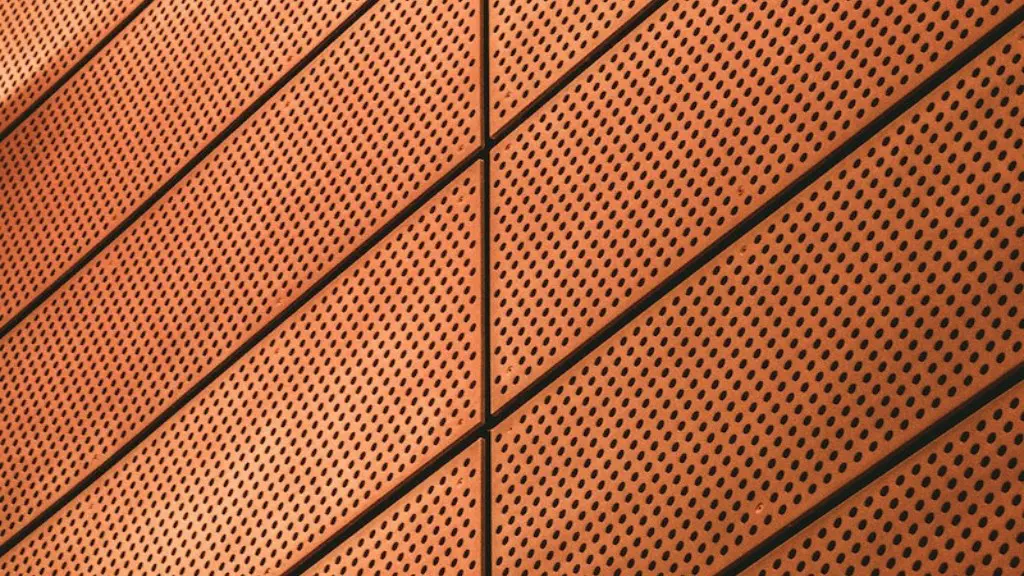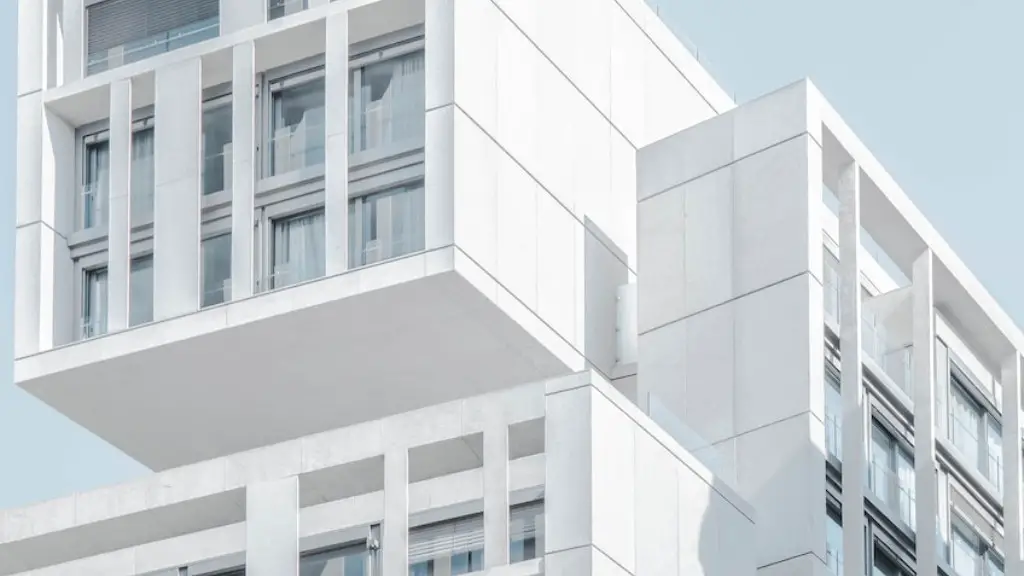Overview of Concept Development In Architecture
Concept development in architecture plays a vital role in the success of any building or structure. What is commonly referred to as concept development is the integration of many elements, such as the form and style, materials and construction methods, the use of space, structural integrity, safety, and efficiency, all guided by what is meant by the expression “the art of architecture”.
The idea of creating an iconic structure, a successful building, or a great refuge to inhabit is something that many architects strive to achieve, and it is this idea that motivates them to create concepts that are both innovative and creative. However, the process of creating concepts can be complex and take considerable amounts of time and effort.
According to Simon Mo, a lecturer in the art and architecture department of Hong Kong University, “Concept development is a balance between innovation, complexity, clarity and commerciality. The goal is to create a concept that is understood by the public and proven to be technically feasible.”
In other words, concept development involves the matching of ideas with reality to create something that is both aesthetically pleasing and cost-effective. It also involves balancing many factors such as the local environment, the client’s goals, the budget, and the safety and stability of the building.
This is why it is important for the architect to become intimately familiar with the different design aspects of a building or structure – from the aesthetic details to the construction techniques, to the engineering and structural analysis. In this way, the architect can understand how each component contributes to the concept and how to integrate them into a cohesive design.
Creating Concepts In Architecture
Creating concepts begins with a basic idea and evolves over time into a comprehensive, workable design. Many architects use a variety of tools and techniques to develop their concept, including a sketch, a 3D model, a computer software program, a drawing, a digital design, or a physical model.
In addition, the architect has to consider how his or her concept relates to the surroundings, existing architecture, and the general environment. These factors can have an impact on the overall design by providing a sense of continuity with the past or a sense of contrast with the present. In this way, concept development in architecture helps to create a unique design that reflects the context in which it will be located.
Architects should also strive to incorporate their own personal style into the concept too. This is why the concept should be individualistic and original, in that it should reflect the architect’s own style and preferences. The concept should be a true representation of who the architect is and be a reflection of their beliefs, values and understanding of the world.
Once a concept is created, the architect has to then present and explain the concept to the client or stakeholders involved in the project. At this point, they need to be able to explain the concept, the reasons underpinning their concept, the design principles and the potential technical difficulties.
Applying Concepts In Architecture
Once the concept is approved by the client or stakeholders, the architect needs to develop the concept into a detailed design. This is where the concept is translated into a tangible form, and the technical details of the structure and its components are added to the design.
The application of concept to a design often involves a great deal of research and knowledge of various programs and software, such as CAD and 3D modelling tools. It also requires a good understanding of the local building regulations and codes, the physics of building, and the latest construction techniques.
Furthermore, the application of a concept in architecture also involves an understanding of the environmental impact of the building. This includes the selection of materials and construction techniques that are as environmentally friendly as possible and the use of renewable sources of energy, such as solar and wind power, where applicable.
Finally, it also requires the architect to consider how the project will interact with its environment. This means understanding how the natural light, ventilation, and interior spaces create a pleasant and comfortable living space.
Analyzing Concepts In Architecture
Once the concept has been applied to the design, it is important to analyze the results. This involves assessing the design to make sure it is functional, safe, and meets all of the client’s requirements.
The analysis should consider the various elements of the design, such as the structural integrity of the building, the selection of materials, the use of energy, the cost effectiveness of the design, and the user experience. In addition, it should take into account the impact the building will have on its environment and its potential for growth over time.
In addition to performing an analysis, it is important to review the concept at regular intervals. This is because the concept and design can evolve over time, and the architect needs to be sure that the design is kept up-to-date with current technologies and techniques.
Moreover, it is important for the architect to be aware of any problems or changes that may arise during the construction process and have the ability to respond to them as swiftly and effectively as possible. This may involve making changes to the concept or design to address any issues that have been identified.
Benefits Of Concept Development In Architecture
Concept development in architecture can be seen as a crucial part of a successful design process. By taking the idea of a concept through concept development, designing, and then the analysis, the architect is able to make the best possible use of the client’s resources and make sure the building is safe and functional.
It also allows the architect to create a building that is aesthetically pleasing, environmentally friendly and ultimately a reflection of the architect’s own personal style and vision. In short, concept development in architecture is a crucial part of the design process and is key to a successful building or structure.
Integrating Technology Into Concept Development In Architecture
Advances in technology have had a great impact on the way architects develop their concepts. Technology has made it easier for architects to visually represent their ideas in 3D and to test out the impact of various design options. This helps the architect to refine their concepts and to maximize their design potential.
In addition, technology has enabled architects to work with digital models prior to construction, thus allowing them to address any potential issues before they occur. This greatly reduces wastage of materials and time and allows the construction process to be sped up.
Moreover, the use of computer-aided design (CAD) software and virtual reality (VR) has improved the communication between architects and the client. The client is able to get a better understanding of the proposed design and understand the potential implications of proposed changes. This makes the concept development process smoother and ensures the architect has a better understanding of the client’s needs.
Finally, technology has enabled architects to work more closely with the engineers that help to construct the final building. By using a combination of 3D modeling and real-time simulations, architects and engineers can come up with innovative solutions that solve any potential problems before they occur.
Digitization Of Concept Development In Architecture
The rise of digital tools and technology has also enabled architects to take their concept development process to the next level. Through the use of digital tools and services, such as cloud computing, virtual reality, 3D printing, and visual communication software, architects can develop concepts quickly and efficiently.
These tools enable architects to create virtual models of their designs to test out different ideas and scenarios before they are finalized. This ensures the final product is as close to perfect as possible and significantly reduces waste and cost.
In addition to developing concepts, digital tools also enable architects to keep track of all the components in their designs. This enables architects to identify any potential issues early on and address them as quickly and efficiently as possible.
Finally, digital tools have made it easier for architects to collaborate with clients and other stakeholders. The use of 3D visualizations and simulations allows architects to demonstrate their ideas clearly and accurately, whilst also enabling clients to have their say in the design process.
Adapting To Changes In Concept Development In Architecture
In recent years, the practice of concept development in architecture has had to adapt to rapid changes in the field. This includes the introduction of new materials and technologies, an increased understanding of environmental impacts of building designs, and a focus on the user experience of a building or structure.
Architects must therefore stay up-to-date with these changes and raise their awareness of the latest developments in the field. They must also take the time to understand how their concepts might be affected by external factors, such as the local environment or economic conditions.
In addition, architects must be willing to adapt their concepts to the changing needs of their clients and stakeholders. This could involve making changes such as adding additional features, refining the concept to make sure safety is maintained, or changing the design due to changes in the budget or timeline.
Finally, architects must be willing to challenge themselves and push their creative boundaries. With technology and digital tools, it is much easier to take a concept to a higher level, so it is important for architects to continue to take risks and explore new design possibilities.





