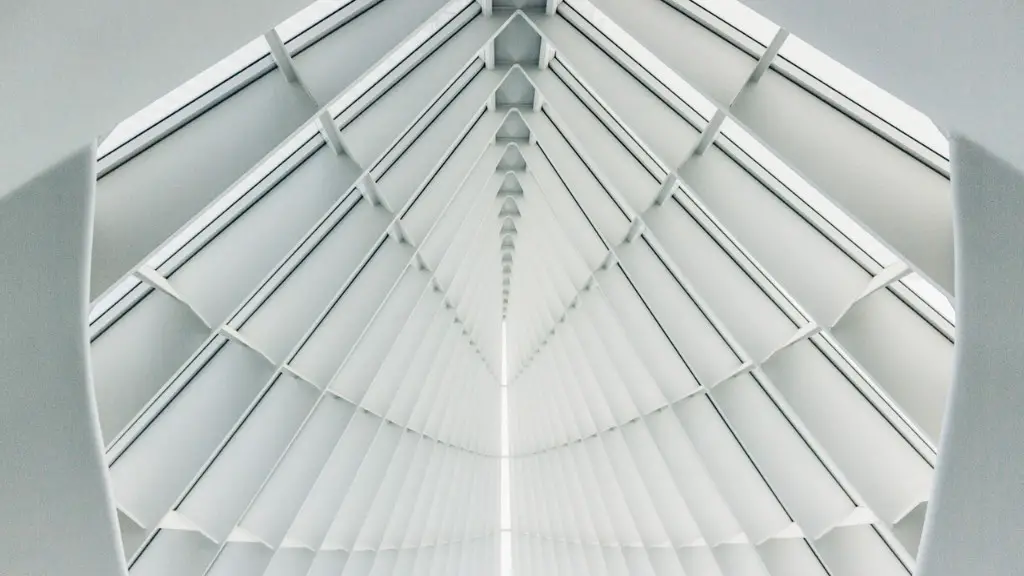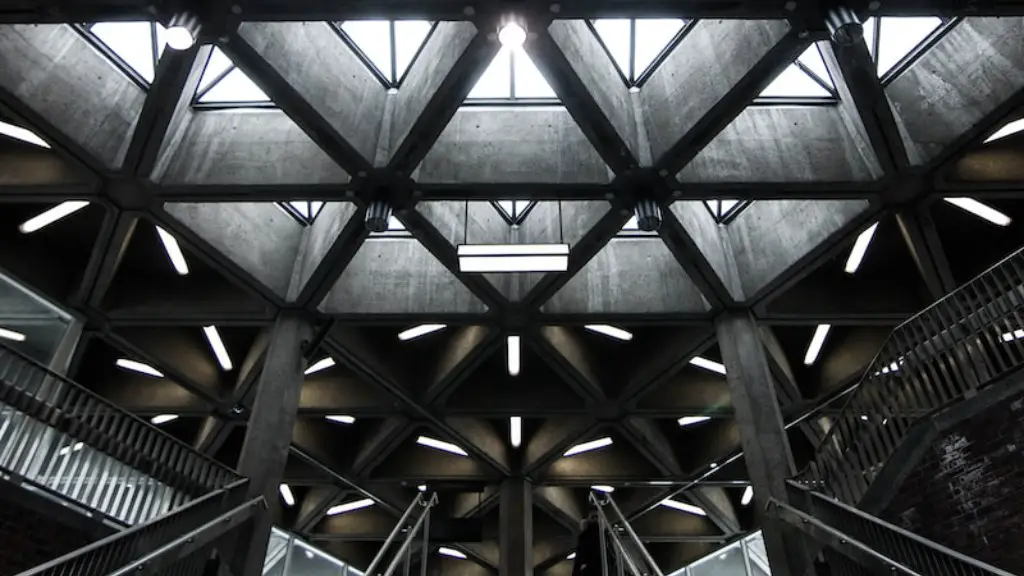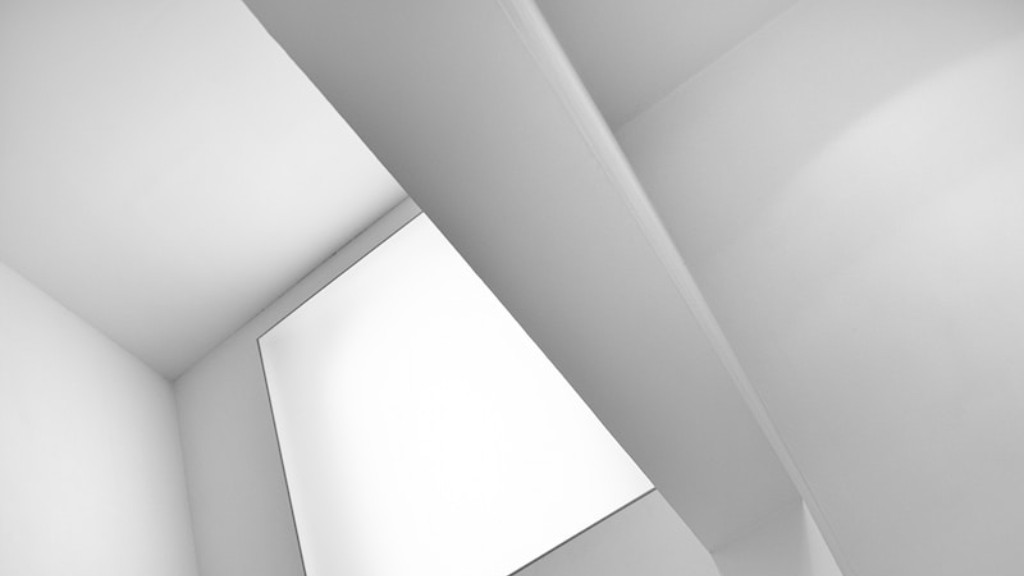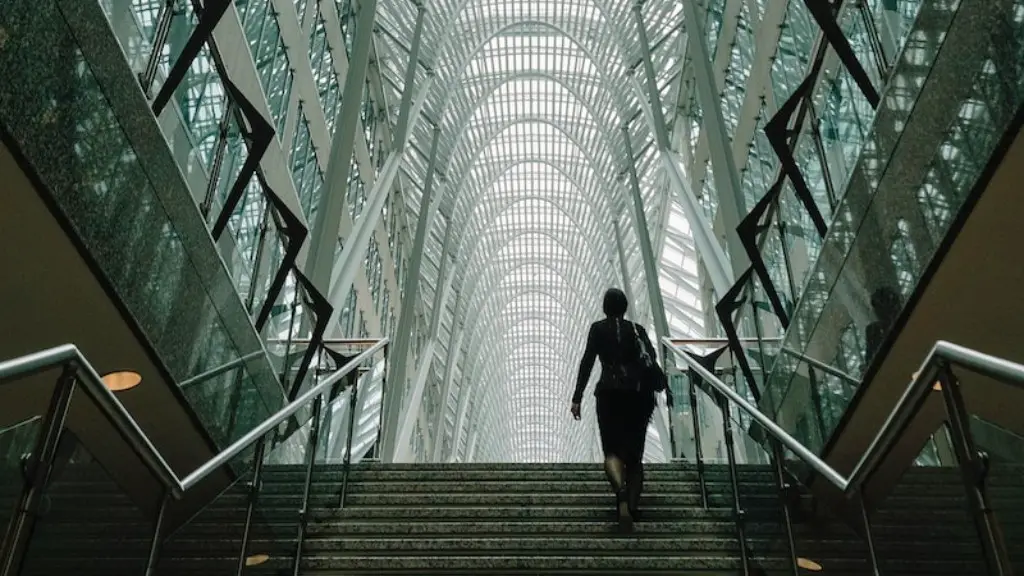Infill architecture is the design and construction of new buildings on undeveloped or vacant land within an urban area. Infill development can help reduce sprawl, fill in gaps in the built environment, and increase the density of an urban area.
There are many challenges that come with designing infill architecture. One of the biggest challenges is creating a design that is compatible with the existing built environment. The design must also be sensitive to the needs of the surrounding community.
Creating successful infill architecture requires a careful balance of many different factors. But when done well, infill development can be a huge asset to any city.
Infill architecture is the practice of designing and constructing new buildings or renovating existing buildings in urban areas that have been left vacant or underutilized. By infilling these areas, cities can become more dense and vibrant, and existing infrastructure can be better utilized. Additionally, infill development can help to revitalize struggling neighborhoods and create more affordable housing options.
What is an example of an infill?
Infill is a type of development that can occur on vacant or underutilized land, as well as on existing lots that are being developed further. This can include things like constructing additional units on an existing lot (such as an accessory dwelling unit, or ADU), or developing former industrial land for new uses.
One benefit of infill development is that it can help to revitalize an area or make better use of land that would otherwise go unused. This can also help to create new jobs and support economic growth. Additionally, infill development can help to increase the density of an area, which can make it more walkable and livable.
There are some challenges that come with infill development, however, such as the potential for increased traffic and congestion, and the need for careful planning to ensure that the new development fits in with the existing community.
Overall, infill development can be a positive way to improve an area and make better use of existing land resources.
1. Infill refers to the development of vacant or underutilized land in urban areas, while greenfield development refers to the development of land that is not previously developed in suburban or rural areas.
2. Infill development is often seen as a more sustainable option than greenfield development, as it can help to revitalize urban areas and make use of existing infrastructure.
3. Greenfield development may be seen as a more attractive option for some businesses or developers, as it can offer more space and opportunities for growth.
4. Ultimately, the decision between infill and greenfield development depends on a variety of factors, including the availability of land, the needs of the community, and the goals of the developers.
Why is it called an infill
The term “infill” is used to describe a form of residential construction where a new home is built on an existing lot, and the old structure is removed. In other words, the lot is “filled in” with a new construction. This can be a great way to add new homes to an existing neighborhood without having to start from scratch. It can also help to revitalize a neighborhood by adding new, modern homes.
In urban planning, infill is the practice of reusing vacant or underutilized land within an urban environment. This can include anything from redeveloping vacant properties to building on undeveloped land. The term “land recycling” is sometimes used interchangeably with infill.
Infill is often seen as a way to increase the density of an urban area, while still providing green space and other amenities. It can also be used to revitalize underutilized areas and help to create a more sustainable city.
What are the benefits of infill housing?
Infill housing is a great way to help the environment! By reusing old lots, we can avoid developing new land, which helps to preserve green space and keep the city growing without expanding outwards. Plus, infill homes often incorporate sustainable features and materials, which further reduces their impact on the planet. So if you’re looking for a way to live more eco-friendly, consider an infill home!
Infill and redevelopment are two strategies for increasing the density of development in an urban area. Infill involves developing vacant parcels within previously built areas, while redevelopment describes converting an existing built property into another use. Both strategies can help to improve the livability of an urban area by providing more housing and amenities within a walkable distance.
Can you build on infill land?
Whether you can build on an infill plot depends very much on its location and the policies that apply there. If you spot a promising infill plot, look at the plans attached to the Local Plan or LDF.
When deciding on an infill density for a 3D printed part, there are a few things to consider:
-The weight of the part. A heavier part will require a higher infill density to be structurally sound.
-The strength of the part. A part with a high infill density will be stronger than one with a lower density.
-The printing time. A part with a high infill density will take longer to print than one with a lower density.
-The cost of the filament. A part with a high infill density will use more filament than one with a lower density.
What is the most efficient infill
Triangular infill is the strongest infill pattern because it creates a strong, sturdy base for your product. The triangular shape means that the walls of the product are less likely to deform, and the support structure behind the walls is much stronger. This makes your product less likely to break or be damaged in any way.
PTEs usually define residential infill sites as those requiring no demolition of existing homes. They sometimes do require demolition of ancillary structures such as garages or redundant small commercial and community buildings set within a residential neighbourhood.
What is the purpose of a infill wall?
The infill wall is an essential element of a three-dimensional framework structure. It is responsible for closing the perimeter of the building and providing support to the structure. Infill walls are generally made of steel or reinforced concrete, which makes them extremely strong and durable.
In Cura 52, there are 14 types of infill available for use. These have been grouped according to what they are best suited for, such as models and figurines, lightning, lines, and zig-zag. This should make it easier to choose the right type of infill for your needs.
What is an infill layer
The main purpose of infill is to provide support for top layers, which would otherwise have to bridge over empty space. Infill also affects the speed of printing, structural strength, filament consumption, and even the look of the printed object. Some options will only appear when Expert mode is selected.
Infill development is the process of developing vacant or under-utilized parcels within existing urban areas that are already largely developed. Most communities have significant vacant land within their city limits, which, for various reasons, has been passed over in the normal course of urbanization.
There are many benefits to infill development, including the revitalization of underutilized urban areas, the creation of new jobs and businesses, and the generation of new tax revenue. Additionally, infill development can help to address issues of urban sprawl and the associated problems of traffic congestion and environmental degradation.
There are also some challenges associated with infill development, including the need for careful planning to ensure that new development complements and enhances existing communities, and the potential for gentrification and displacement of existing residents.
Overall, infill development can be a key tool in creating more livable, sustainable, and vibrant cities.
What is another word for infill?
Infill is often used in reference to construction and development, meaning the process of filling in vacant or undeveloped land with buildings or other structures.
Some synonyms for infill include filling, filler, packing, and refill.
Infill can help us build more compact neighbourhoods and protect important ecosystems. By densifying our existing neighbourhoods, we can leave important ecosystems surrounding the city untouched.
Warp Up
Infill architecture is the term used to describe the process of designing and constructing new buildings or structures in vacant or underused spaces within existing urban areas. This type of development can help to revitalize and invigorate city neighborhoods by making use of existing infrastructure and bringing new economic activity to an area. When done thoughtfully and with sensitivity to the surrounding context, infill architecture can also help to improve the overall livability of a city.
There is no one answer to this question as infill architecture can mean different things to different people. However, broadly speaking, infill architecture is typically understood to refer to the design and construction of new buildings or structures in existing urban areas, as opposed to developing new, standalone greenfield sites. This can involve anything from adding a new extension to an existing building, to redeveloping a vacant lot or brownfield site. The key characteristic of infill architecture is that it seeks to make the best use of existing infrastructure and resources, rather than starting from scratch. This can have a number of benefits, including reducing the need for virgin materials, minimising transport and energy costs, and helping to revitalise and rejuvenate urban areas.





