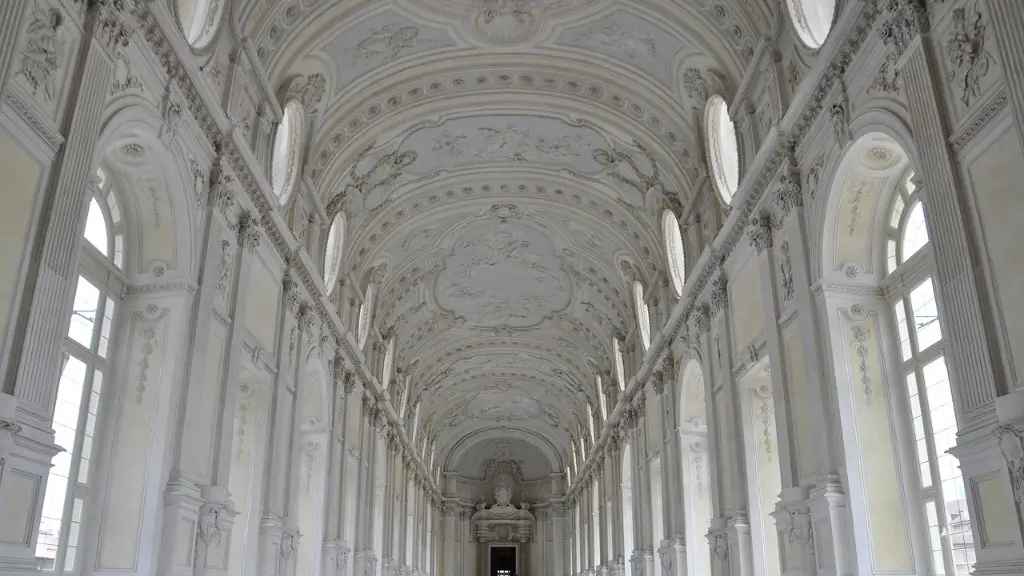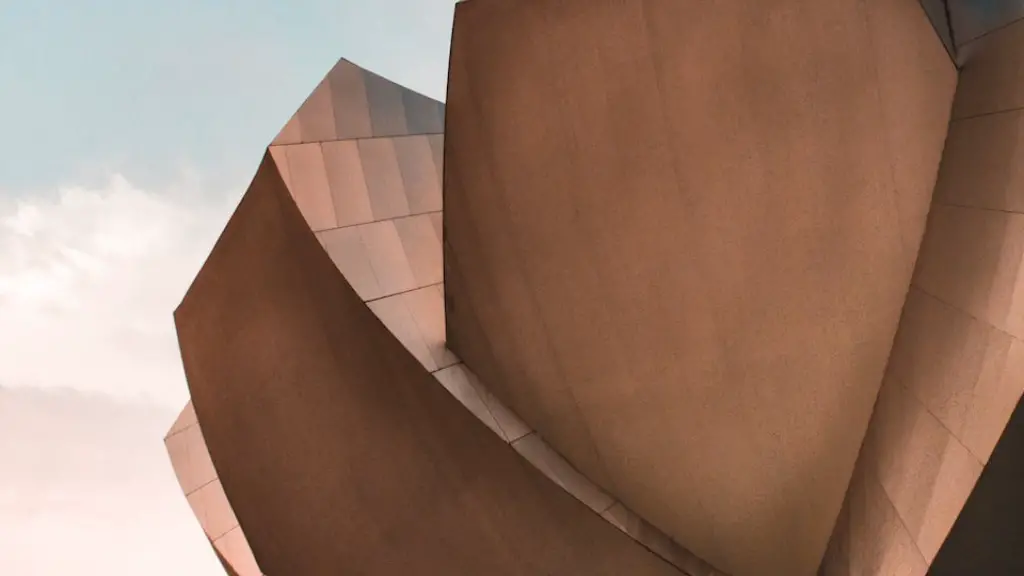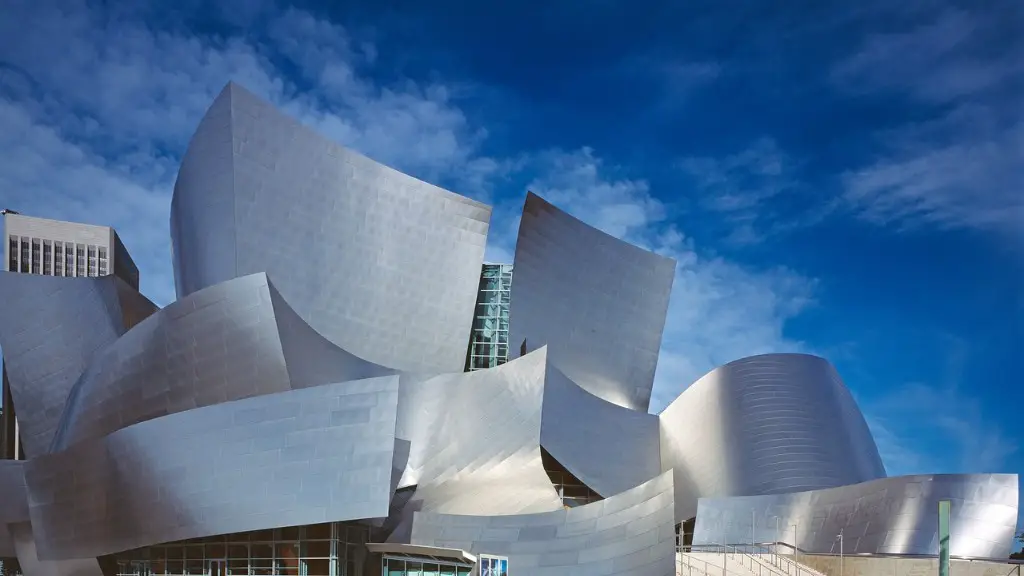Introduction
Neo Vernacular architecture is a contemporary form of architecture that integrates traditional elements with modern architectural design. It is an approach to architecture that fuses together the best of the traditional and modern elements of design to form a unique architectural style. Neo Vernacular architecture is used to create buildings and structures that are unique yet rooted in the tradition and culture of its particular location. This style of architecture marries the traditional and the contemporary in the context of a specific geographic area. Neo Vernacular architecture draws upon the characteristics of indigenous architecture to create aesthetically pleasing yet functional buildings with a distinct local feel.
History of Neo Vernacular Architecture
Neo Vernacular architecture traces its roots back to the early 20th century, when architects such as Charles Rennie Mackintosh and Frank Lloyd Wright began to embrace modernism in architecture but sought to retain the cultural heritage and craftsmanship of traditional architecture. In the 1950s, the movement began to gain significant momentum as architects from the Netherlands and Scandinavia experimented with fresh approaches to architecture, often blending traditional and modern elements in the same building. The movement gained further traction in the mid-20th century when the style was adopted in other parts of Europe and North America.
Characteristics of Neo Vernacular Architecture
Neo Vernacular architecture is characterized by an eclectic mix of traditional and modern elements. It often includes large windows, courtyards and balconies in keeping with the traditional style. At the same time, modern elements such as large glass walls and minimalistic designs are often incorporated. The result is a unique and often unexpected combination of styles. Other key characteristics of Neo Vernacular architecture include the use of local materials, the focus on sustainability, and the integration of technology.
Myths and Misconceptions About Neo Vernacular Architecture
One of the most common misconceptions about Neo Vernacular architecture is that it is solely about preserving traditional forms and taking a strictly traditional approach to architecture. This is not the case. Neo Vernacular architecture is foremost about creativity and innovation, as well as creating buildings that are firmly rooted in the local culture and identity. It is also important to note that the style does not necessarily have to be strictly traditional – there can be a strong modern element to it.
Benefits of Neo Vernacular Architecture
Neo Vernacular architecture has a number of benefits. One of the key advantages is the potential it offers to create aesthetically pleasing, authentic, and functional buildings. It also allows architects to tailor each building to meet the specific needs of the location while ensuring that it has a unique style that fits in with the local community. In terms of sustainability, this style of architecture is also beneficial as it includes energy-efficient design elements and focuses on the use of local materials.
Examples of Neo Vernacular Architecture
One of the most famous examples of Neo Vernacular architecture is the Sydney Opera House in Australia, designed by Jørn Utzon in the 1970s. Utzon drew inspiration from traditional Scandinavian design as well as from contemporary forms. The result was a landmark building that has become one of the most iconic modern buildings in the world. Another example is the Berkeley Art Museum in California, designed in 2014 by Diller Scofidio + Renfro. This building incorporates traditional and modern forms, with a cantilevered structure that hovers above its angular base.
New Developments in Neo Vernacular Architecture
Neo Vernacular architecture has seen a surge in popularity in recent years, as architects seek new and innovative ways to create buildings that both embody the spirit of their location and make a statement. In recent years, the style has seen a shift towards the incorporation of modern technologies and materials. Architects are increasingly turning to modular construction, prefabrication and additive manufacturing to build structures that look traditional on the outside but feature cutting-edge technology on the inside.
Challenges of Neo Vernacular Architecture
Despite the many benefits of Neo Vernacular architecture, there are also a number of challenges. One of the biggest is the potential for a building to look ‘dated’ in a few decades’ time, as the trends and styles of architecture continue to evolve. For example, in recent years there have been increasing calls to replace certain Neo Vernacular buildings with more modern designs. This can be difficult as the traditional elements of the architecture may clash with the new design.
The Role of Technology in Neo Vernacular Architecture
Technology has played an important role in the development of Neo Vernacular architecture. In the past, it was mainly used to enhance the aesthetic appeal of buildings, such as incorporating modern lighting systems and energy-efficient glazing. In recent years, however, technology has become increasingly integrated into the design process. Architects now utilise computer-aided design (CAD) programs and 3D modelling to create virtual models of proposed buildings before construction even begins. This allows for a greater level of accuracy and detail.
Implications of Neo Vernacular Architecture
Neo Vernacular architecture has the potential to have a far-reaching impact, both in terms of the economy and in terms of the local environment. On the economic side, Neo Vernacular buildings are often more expensive to construct than traditional buildings as they usually require more intricate craftsmanship and a greater investment in materials. However, this also results in a lasting legacy for cities and towns, as these unique and distinctive buildings become attractions in their own right.
Environmentally, Neo Vernacular architecture can be beneficial as these buildings are often more sustainable. They are constructed with local materials, have a low impact on the environment and often incorporate energy-efficient design features. This reduces their carbon footprint and makes them better suited to the local climate.
Impact of Neo Vernacular Architecture on Urban Spaces
As Neo Vernacular architecture has become more popular, it has had a significant impact on the landscapes of urban areas. The unique and distinctive designs of Neo Vernacular buildings can transform an everyday urban area into an exciting and vibrant space. The use of traditional elements, such as courtyards and balconies, coupled with modern design features, can create an inviting atmosphere and draw people to the area. Furthermore, the incorporation of green spaces and sustainable features, such as rain harvesting and solar panels, can make these spaces more eco-friendly.
Global Reach of Neo Vernacular Architecture
Neo Vernacular architecture has gone global, with architects around the world attempting to create structures that are uniquely reflective of their local cultures and environments. This style of architecture is becoming increasingly popular in countries such as India and China, where the traditional elements of architecture are blended with modern design to create unique and visually arresting buildings. This trend is also apparent in countries such as the United States, where architects have increasingly embraced the concept of Neo Vernacular architecture to create structures that seamlessly blend traditional and modern elements.
The Future of Neo Vernacular Architecture
As Neo Vernacular architecture continues to gain traction, it is likely that the style will continue to evolve and become increasingly diverse. There is already a trend towards incorporating traditional and modern forms and materials, as well as the use of more advanced technologies such as 3D printing and modular construction. It is also likely that the sustainable aspect of Neo Vernacular architecture will become even more important in the future, as architects strive to create buildings that are eco-friendly and energy-efficient.
The Role of Communities in Neo Vernacular Architecture
The communities in which Neo Vernacular structures are built are also key to the success of this style of architecture. As this style of architecture often draws upon the traditions and beliefs of a particular place, it is important that the local community is consulted when building these structures. This can ensure that the architecture is tailored to the local situation and needs. It can also create a sense of ownership and pride in the community, as they have been an active part of the building process.
Conclusion
Neo Vernacular architecture is an exciting and innovative style of architecture that incorporates traditional and modern elements to create unique and visually arresting structures. Its popularity continues to grow and, with the advent of new technologies, it is likely that the style will become increasingly diverse in the coming years. However, it is important to remember that each building should be tailored to its particular location, taking into consideration the local culture, beliefs, and needs of the community.



