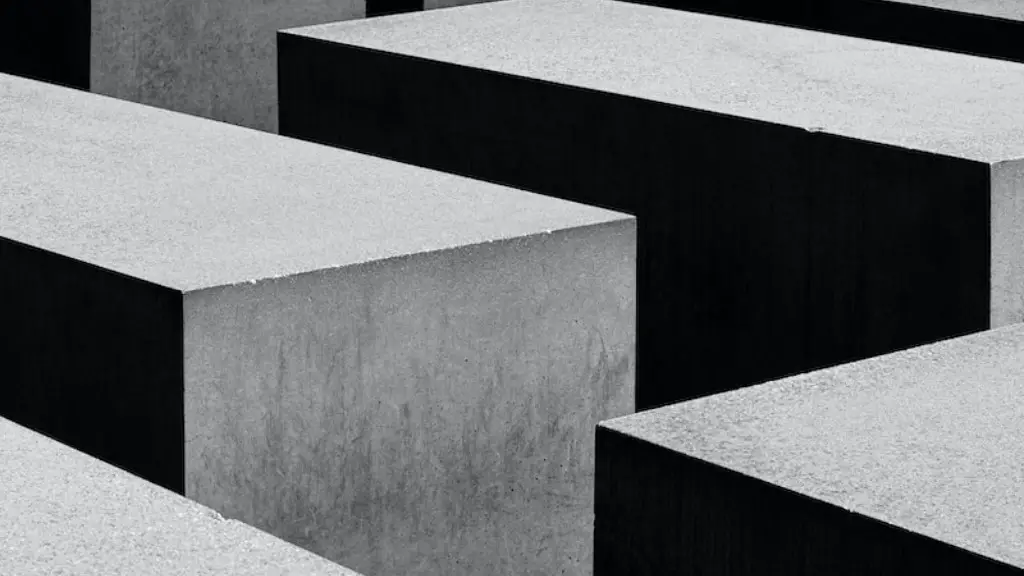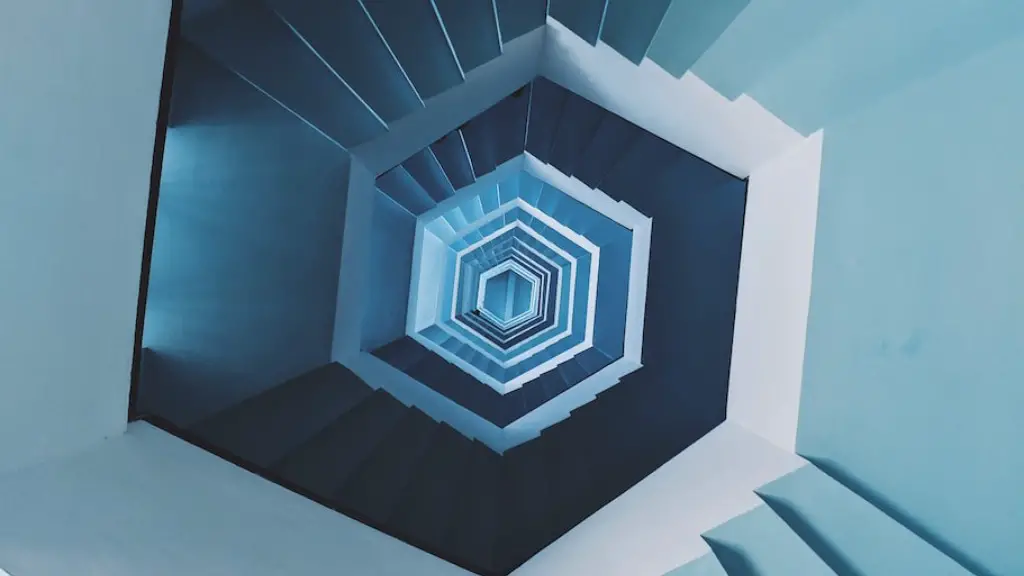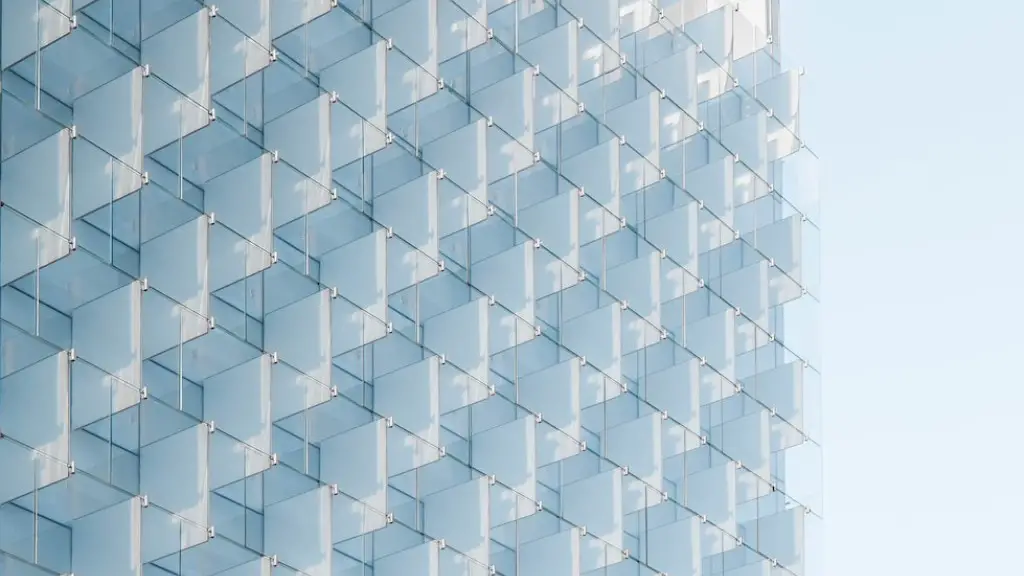Perspective drawing is a type of drawing that is used to create the illusion of three-dimensional space on a two-dimensional surface. It is often used in architecture to help visualize how a space will look. Perspective drawing can be used to create both realistic and abstract images.
In perspective drawing, lines converge to a point on the horizon to create the illusion of depth. This type of drawing is often used in architecture to create a realistic representation of a building.
What is architectural perspective drawing?
Perspective in architectural drawing is an important tool for representing three-dimensional objects on a two-dimensional (flat) surface. This technique allows for the recreation of the position of the observer relative to the object, as well as the depth of the objects. This can be a useful tool for architects when creating plans and drawings of their designs.
Perspective is an important tool for architects, as it allows them to create three-dimensional representations of their designs. This helps them to better understand proportions and scale, and to create compositions that are more visually appealing. Perspective has been used for centuries, and continues to be an important part of the architectural process.
What are the 3 types of perspective drawing
Perspective is an important tool for any artist to create depth and interest in their work. There are three main types of perspective – atmospheric, color, and linear. Each one can add a different dimension to a painting or drawing, and by using all three, you can create some truly stunning pieces of art.
In linear perspective, there are four major types of perspective defined by the number of primary Vanishing Points lying on the Horizon Line: 1-point perspective, 2-point perspective, 3-point perspective, and Multi-point perspective.
1-point perspective is defined by a single Vanishing Point, typically located at the center of the Horizon Line. All lines in the composition converge towards this single point. This creates a sense of depth and distance in the image.
2-point perspective is defined by two Vanishing Points, located on either side of the Horizon Line. This creates a more dynamic composition, with lines converging towards both Vanishing Points. This can create a sense of movement in the image.
3-point perspective is defined by three Vanishing Points, located on the Horizon Line at the left, right, and center of the composition. This creates a very dynamic and deep image, with lines converging towards all three Vanishing Points.
Multi-point perspective is defined by multiple Vanishing Points, located on the Horizon Line at various points throughout the composition. This creates a very complex image, with lines converging towards multiple points. This can create a sense of chaos or movement in the image.
What does perspective drawing represent?
Perspective in art usually refers to the representation of three-dimensional objects or spaces in two dimensional artworks. Artists use perspective techniques to create a realistic impression of depth, ‘play with’ perspective to present dramatic or disorientating images.
Perspective drawing is a technique that uses angled lines to suggest vertical and horizontal lines, giving the illusion of spatial depth. This technique can make drawings and paintings pop off of the page by creating the illusion of depth.
What are the pros and cons of perspective drawing?
A perspective projection is used to give a realistic view of an object in three dimensions. The object appears to be in the same place as the viewer, but may be distorted in size or shape. This type of projection is often used in advertising.
Perspective is an important feature in art, as it can create the illusion of depth and distance. Objects that are further away from the observer will appear smaller, and objects that are closer will appear larger. This can be used to create the illusion of a three-dimensional space on a two-dimensional surface. Additionally, perspective can cause objects to appear foreshortened, meaning that they will appear shorter than they actually are. This is because we see objects from a single perspective, and our brains interpret this information to create a three-dimensional image.
Which type of perspective is typically used in architectural designs
Perspective is a drawing technique that manipulates and distorts our visual senses to create an illusion of space. Since the Renaissance, linear perspective has been used as a constant in architectural writing and illustration, employed to evoke illusory architectural spaces.
The two main elements of perspective drawing are linear and aerial shapes in space. Linear shapes are those that are delineated by drawn or imagined lines, while aerial shapes are not. Both types of shapes can be used to create the illusion of depth and distance.
What are the two principles of perspective drawing?
There are four principles that characterize how depth is conveyed in linear perspective: size of forms, overlap of forms, placement of forms, and convergence of lines. All four principles can and should be used together to best interpret perspective.
Two-point perspective is a type of perspective used in art where lines converge on two points from the background to the foreground. This creates the illusion of depth and can be used to make compositions look more dynamic. It is the most used perspective when drawing manga backgrounds and illustrations because it is close to what the human eye normally sees.
How do you master perspective drawing
1. Work from life – This means drawing what you see in front of you, rather than from a photo or other reference. This will help you to better understand how to use perspective in your drawings.
2. Practice finding the horizon line / eye level – This means finding where the horizon line is in relation to your eye level. This will help you to better understand how to use perspective in your drawings.
3. Practice thinking about objects as shapes – This means thinking about the shapes of objects, rather than just their outlines. This will help you to better understand how to use perspective in your drawings.
4. Emphasize perspective in your work – This means making perspective a focus in your drawings. This will help you to better understand how to use perspective in your drawings.
In order to create a realistic drawing of a cityscape, it is important to use orthogonal lines. This will give the drawing a sense of depth and perspective. In addition, the vanishing point should be placed in the center of the page.
To create the squares, start by sketching two horizontal lines. Then, add two vertical lines that intersect with the horizontal lines. Next, add the diagonal lines. Finally, add the vanishing point and the orthogonal lines.
To add the light values, start by adding the lightest value to the top left square. Then, add the next lightest value to the square below it. Continue this process until all of the squares have been filled in.
To add the middle values, start by adding the middle value to the top right square. Then, add the next middle value to the square below it. Continue this process until all of the squares have been filled in.
To add the dark values, start by adding the darkest value to the bottom left square. Then, add the next darkest value to the square above it. Continue this process until all of the squares have been filled in.
What is a 5 point perspective drawing?
The idea of five-point perspective is that you are drawing a scene that is contained within a globe shape. The light of the globe is altering your normal perception of the scene and creating a fish-eye view. This can be a useful tool for creating interesting and unique compositions.
There are benefits to both parallel and perspective views when drawing objects. Parallel views help you to see the object’s shape and size proportions without any distortion, while perspective views give you a better sense of space and depth, especially with large objects (such as buildings). You can draw, select, and modify objects while you are in a perspective view.
Warp Up
Perspective drawing in architecture is a type of drawing that shows how a building will look from a specific vantage point.
Architectural perspective drawing is a technique used to create two-dimensional images of three-dimensional buildings. This type of drawing uses lines, shading, and other techniques to create the illusion of depth on a two-dimensional surface. Perspective drawing can be used to create both realistic and abstract images of buildings.





