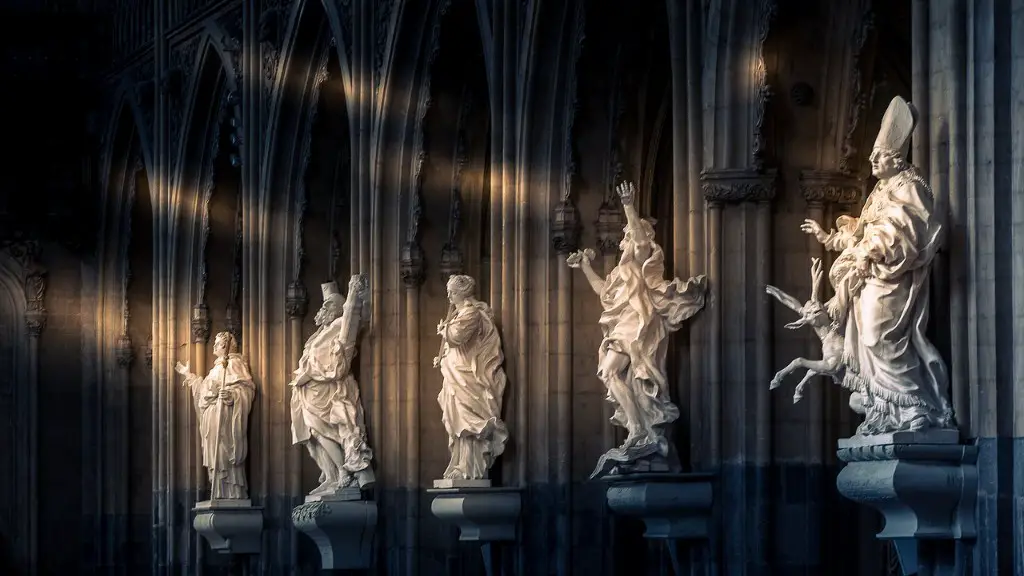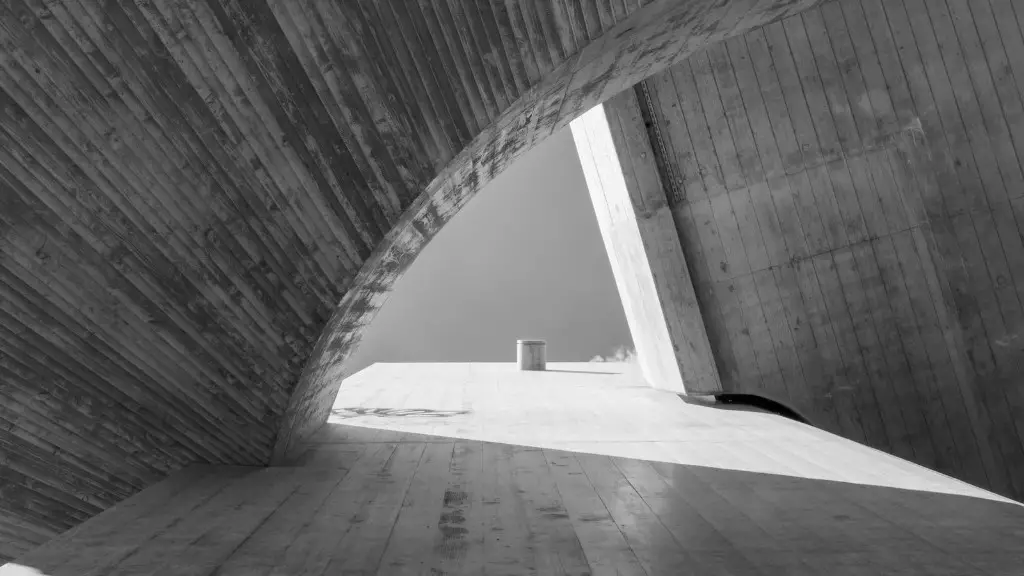Prairie Style architecture originated in the Midwest in the early 20th century. It is characterized by horizontal lines, expansive rooms, and an integration with nature. The style was popularized by Frank Lloyd Wright, who designed many famous Prairie Style homes.
Prairie style architecture was developed in the early 20th century by architects like Frank Lloyd Wright. It is characterized by horizontal lines, low-pitched roofs, and an overall sense of simplicity.
What is a characteristic of prairie style architecture?
Horizontal lines are a defining characteristic of Prairie style homes. These homes are often wider than they are tall, and they feature low-pitched roofs and large windows. Prairie style homes often have bands of stone, wood, or brick across their surfaces, and they often have overhanging eaves.
Prairie-style architecture is a style of building that is based on the belief that a structure should reflect and pay homage to the surrounding environment. This movement, also known as Prairie School, is similar to the Arts and Crafts movement and is considered to be the first distinctly American architectural style.
What is the difference between Prairie style and craftsman
The Craftsman home style is an older, handcrafted reaction to the industrial based lifestyle. This style eventually influenced the Prairie style. In general, Craftsman is a bit more conventional, while Prairie looks sleeker and more contemporary. However, most of the features are the same.
The prairie style was a popular architectural style in the early 1900s. The style was dubbed “prairie” after Wright published building plans he called “A House in a Prairie Town” in 1901. The style became popular among other architects, particularly in the Chicago area, and inspired the similar America foursquare or prairie box style.
What are the characteristics of a Prairie style house?
Prairie homes are a type of home that is typically found in the Midwest region of the United States. These homes are characterized by their large size, horizontal lines, and low-pitched roofs. Prairie homes are built to mirror the flat, open landscape of the Midwest and typically have large windows to let in natural light.
The Robie House is one of the most iconic and well-known examples of Prairie school design. Designed by Frank Lloyd Wright in 1910, it is considered to be one of the most important and influential examples of American architecture. Although it was originally constructed as a single-family home, it is now open to the public as a museum. Visitors can tour the house and learn about the unique design elements that make it such a significant architectural landmark.
What is a modern Prairie style home?
The Prairie style home is a popular choice for those who want an open floor plan and modern amenities. These homes can vary in size, but typically feature a main living area that is centered around the kitchen and living room. Interior design features in these homes are typically modern, with clean lines and minimalistic fixtures. Prairie style homes can be found as 1 story house plans, 2 story house plans, or even 15 story house plans. No matter the size, these homes are sure to make a statement.
The modern prairie style incorporates many elements of the traditional farmhouse style, but substitutes primitive elements for the industrial ones. rough hewn beams, baskets hanging on the wall, wood burning stoves, cobble stone fireplaces, and simple furnishings are all common features of this style. While the industrial elements of the farmhouse style can sometimes make it feel cold and impersonal, the primitive elements of the prairie style give it a warm and inviting feel.
What materials are used in Prairie style
Prairie-style houses are a type of American house that is designed to look like they are a part of the natural landscape. They are built with materials that have roots in the natural world, such as wood, stucco, stone, and rustic brick. Prairie-style houses are designed from the inside out, meaning that the layout of the house is carved out within the structure’s footprint. This allows the house to sprawling across the land, which is necessary in order to take advantage of the natural landscape.
A hipped roof on a Prairie style home will typically have wide, overhanging eaves that contribute to the building’s horizontal massing. The eaves are often boxed, and there may be dormers on the front elevation.
Who is associated with Prairie architecture?
Frank Lloyd Wright is one of the most influential architects of the 20th century. He was a leading pioneer of the Prairie School movement of architecture and was responsible for developing the concept of the Usonian home, an American-style house that is small and efficiently designed. In his more than 70-year career, Wright designed over 1,000 structures, including famous buildings such as the Robie House, the Guggenheim Museum, and Fallingwater.
The prairie style of landscape design is a product of the Midwestern movement in landscape architecture, which was spearheaded by the work of Ossian Cole Simonds. This style is characterized by its naturalistic approach to design, which incorporates native plants and grasses into the overall landscape. This style is also notable for its use of open spaces and natural lighting, as well as its use of organic materials.
What style is Frank Lloyd Wright homes
Prairie Style homes, designed by Wright, are known for their clean lines and open floor plans. These homes were a departure from the popular Victorian homes of the era and appealed to upper-middle-class homeowners during a time of urban unrest.
The Stockman House is a historic house in Iowa designed by renowned architect Frank Lloyd Wright. Built in 1908, it was the first Wright-designed Prairie School-style house in the state. The house is listed on the National Register of Historic Places and is a popular tourist destination.
What style is Frank Lloyd Wright furniture?
Wright was a key figure in the development of Prairie Style architecture, and his work from the 1890s onwards was hugely influential in shaping the style. His homes and structures from this period are some of the most iconic examples of Prairie Style architecture.
Prairie style windows are a unique and stylish way to add natural light to your home. The large expanse of uninterrupted glass allows for plenty of sunlight to enter your home, while the thin grille on the perimeter of the window helps to keep the glass clean and clear. These windows are a great way to add style and functionality to your home.
Final Words
The Prairie style is a style of architecture that emerged in the Midwestern United States, especially in Chicago, at the turn of the 20th century. It is characterized by horizontal lines, flat roofs, and large windows.
Prairie style architecture is a type of American home that was popular in the Midwest in the early 1900s. The style is characterized by its low, horizontal lines and extensive use of windows. The style was developed by architect Frank Lloyd Wright and his followers.





