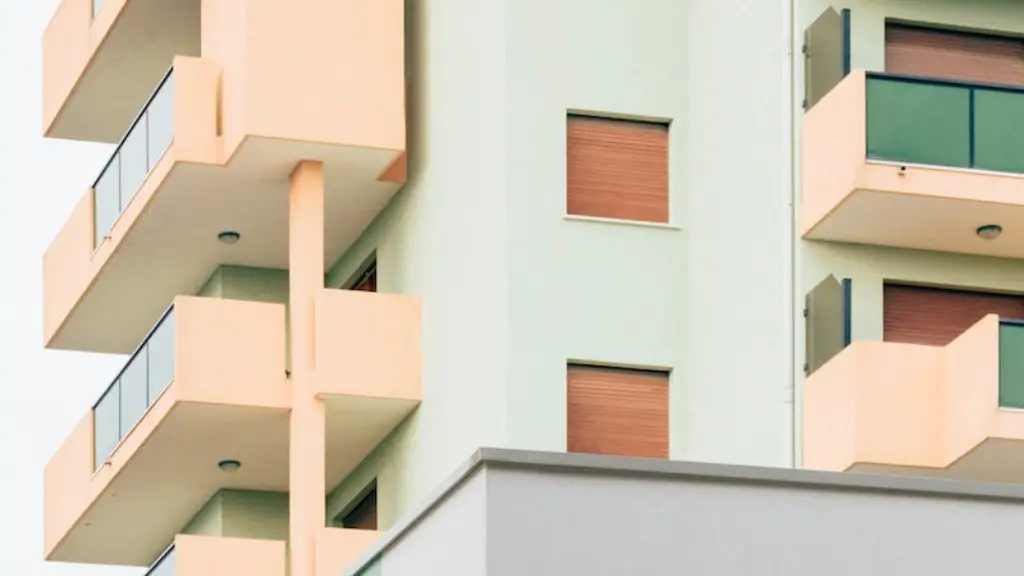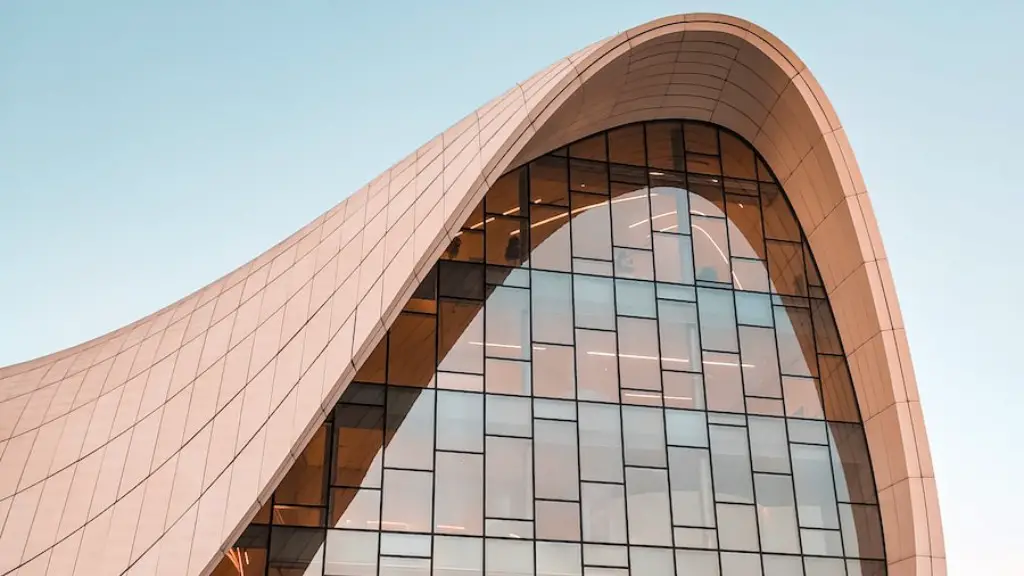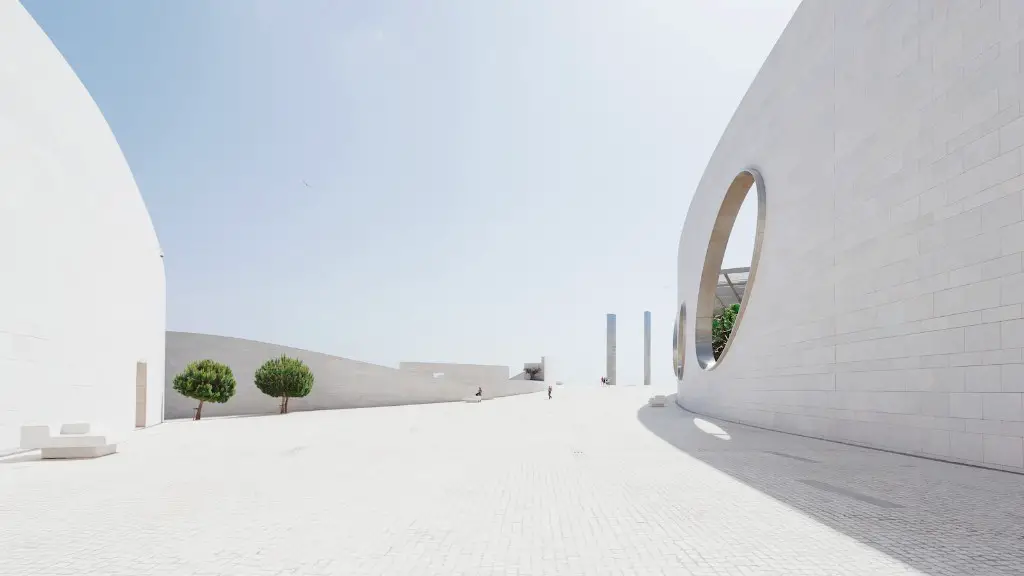Space analysis in architecture is the study of a building’s interior and exterior structural and spatial design. It’s a comprehensive analysis of the functioning and aesthetic value of a building, in an effort to optimize the way the space is used and the way it looks. Architects, interior designers, and real estate developers often employ space analysis to ensure that the building meets their needs, as well as those of their customers and residents.
Space analysis is a fundamental concept that encompasses both the design and execution of plans. The foundation of space analysis is conducted before any physical design is even drawn. The goal of this process is to evaluate the existing conditions and then explain what utilitarian and aesthetic improvements can be made, if any. This process could involve reviewing land surveys, floor plans, photographs, zoning laws, and more.
Once the space has been examined and evaluated, the design plan is put into action and the project is ready to take shape. Each design scheme is created with the utmost consideration for practicality and elegance. For instance, if a floor plan indicates that a certain room could better serve an entirely different purpose, then designers consider how to make the most effective and attractive change. A plan is then laid out to reconfigure the space to ensure that it meets the desired objectives.
The next step of space analysis is to measure the walls and windows to perfectly fit any furniture and fixtures. Doing this properly is essential for the movement of pedestrians and also for cleaning purposes. The dimensions of every item must be taken into account, including furniture, door frames, and lighting fixtures. By determining the correct size and positioning of each element, the resulting product will be a functional, ergonomic, and visually appealing space.
Once the plan has been executed, the next step is to focus on the selection of all the materials and finishes. The purpose of this step is to create balance and harmony throughout the design. For instance, a good selection of materials and their combination will bring cohesion and visual appeal while emphasizing the desired functionality of the space. This also includes specifying the appropriate finishes to ensure a long-term durability and to bring out the best features of the available materials.
The final step in this process is to specify any furnishings that are required to complete the design. This includes selecting any furniture pieces, artwork, rugs, and accessories necessary to bring the entire design together. The selection of pieces should reflect the architect’s style and intent, and should also consider the comfort and safety of the individuals who will be occupying the space.
Lighting and Technology
Lighting plays an essential role in helping to define the layout of the design and to make the space appear unified. Both natural and artificial lighting systems need to be carefully thought out to assist in creating the desired atmosphere. Additionally, today’s world relies heavily on technology, and integrating a system into a space can greatly enhance the user’s experience. Even something as small as a wall charger can do a great deal in making a space feel comfortable and user-friendly.
Safety and Maintenance
A well-designed space should be easy to use, safe, and easy to maintain. Regular maintenance and upkeep are two things that architects and interior designers need to keep in mind when creating a design. This includes creating pathways that are free of obstructions, by considering the working area with common items such as cords, outlets, and radiators. Also, considering the necessary safety measures such as fire extinguishers and emergency exit plans is something that should never be overlooked.
Environmental Factors
The final step in space analysis is to consider the environment in which the space will be used. Natural air and light changes throughout the day and season and can greatly alter the way a space is used. Architects must also take into consideration environmental factors such as heat, cold, wind, and noise. Incorporating green design elements, such as solar panels and water catchment systems, can be beneficial as well. By taking all of these factors into consideration, the design process is better able to produce optimal results.
Conclusion
Space analysis in architecture is essential for the development of successful and functional design. It is a multi-dimensional process that examines both the physical and aesthetic aspects of a space. Space analysis involves the review of existing conditions, the layout and design of the space, the selection of appropriate materials and finishes, and the incorporation of necessary furnishings. Furthermore, by considering the impact of external factors such as light, furniture, and environment, space analysis can ensure that the design is successful and safe.


