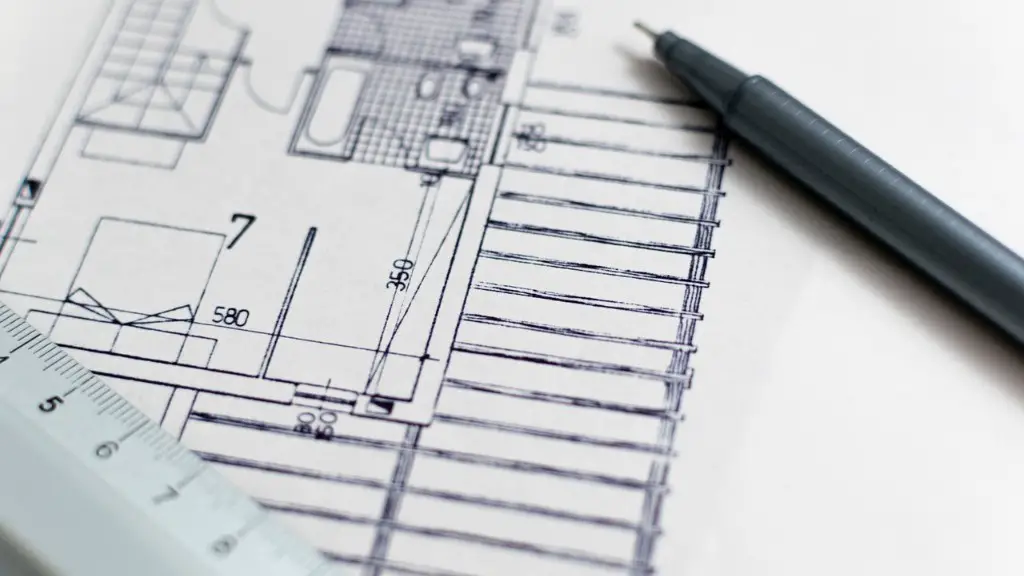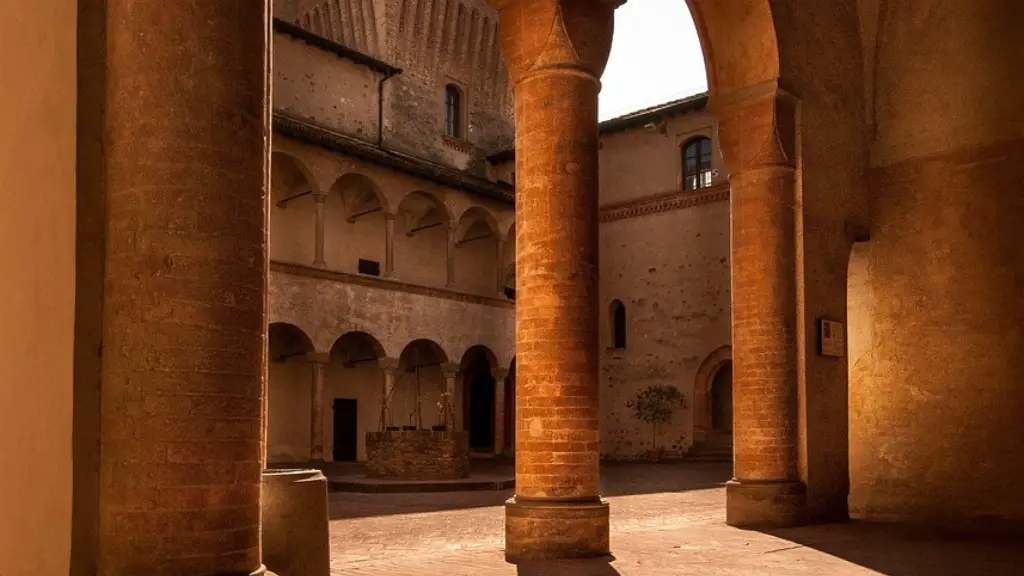Filipino architecture is distinct and recognizable. It has a distinctly iconic character in its design, indicated by the fusion of European, American and Chinese influences. Due to its rich history, Filipino architecture is a mix of old-world and modern styles. Many Filipino homes and public buildings still feature a combination of contemporary and traditional elements, as evidenced by the beautifully preserved street markets, grand churches, and colonial-style edifice that make up the cityscape.
Through indigenous supply, native architecture and architecture created through the fusion of foreign styles, what makes Filipino architecture unique is its organic, organic-influenced character and attention to detail. Filipino architects have highly creative and inventive ways of combining these various elements in their designs. The choice of materials, such as wood and stone, has been shaped by both practical purposes and visual aesthetics and the use of sculptures, ornamentation and intricate details, based on weaving and other crafts, is also a characteristic feature. Furthermore, homes in the country often have wide decks and courtyards with Kawayan (bamboo) and tile shading, which can help create more open, airy and bright spaces that aid in the cooling of the area.
The most iconic style seen in the country, and one that is distinct to the Philippines, is the Bahay na Bato. This house style often uses two-storey building structures with a stone basement and an upper storey made of timber. The roof structure is slanted to help shed rainwater and some designs incorporate an observation deck at its peak. This building type is also inspired by Chinese design elements and serves as an outer shell that can be expanded overtime with ad-hoc additions.
Architects specializing in the field also place a great emphasis on sustainability and environmental awareness. While creating building plans and designs, architects makes sure to incorporate green design principles by emphasizing the use of natural materials, combining energy saving solutions into the building, creating spaces for natural ventilation and sustainable energy systems, incorporating natural lighting, and properly disposing of construction waste. Not only does this create more aesthetically pleasing designs, but it also benefits both the environment and the people residing in the structure.
The building scene in the Philippines is unbeatable, from grand churches to centuries-old colonial edifices and colorful street markets with Filipino architecture in full-show – all of these add to the nationwide attraction and appeal. Aside from that, the buildings reflect the Filipinos identity and their strong connection to their heritage and culture. The series of tourist spots capturing the countrys centuries worth of historical pasts makes Filipino architecture a living, breathing history showcase that only many people can experience and appreciate.
The Spanish Influence on Filipino Architecture
Parts of the countrys buildings were originally based off Spanish designs when the country was colonized in 1521. Because of this influence, aspects of Spanish culture as seen on their buildings were adapted and are seen in many buildings in the Philippines today. The famous Antonio Luna’s House in Manila from the late 19th century is one example of this style. Its bright yellow and white façade with corinthian columns and intricate cornices makes the building look like a mini palace. Of course, the overall structure of the house was influenced by other foreign styles, however the main features still come from Spain’s old world vibe.
The Colonial Spanish style also influenced the San Agustin Church. This was the first stone church in the country which was built in the 16th century by Miguel Lopez de Legazpi. The church currently has a teardrop ceiling and the interior is designed to resemble a baroque palace. The façade of the San Agustin church is another example of Spanish influence as it gives off influence from churches seen in Andalusia.
The use of coral stone and lime mortar is another influence remnant from the Spanish colonization. These materials were widely used by the Spaniards in their buildings, which then became an innovation in Philippine architecture and is still used in many structures today. Both coral stone and lime mortars were and still are an effective means to cool down a building in warm temperatures, thus making it perfect for the Filipino climate.
Intricate Wooden Features Of Filipino Architecture
Wood has always played an important role in Filipino architecture and is frequently used in traditional structures due to its function of cooling down a space in high temperatures. Roofs and walls often incorporate intricate wooden details and carvings that itself gives off a certain quirky vibrancy to otherwise plain edifices. Typically, wooden houses consist of a raised frame reinforced with verticals and a bamboo floor with a slanted roof made of nipa leaves or galvanized iron.
Other designs often include capiz shells as windows, providing ventilation and a brighter atmosphere, swinging plank doors and items like curtains, rugs, and paintings used by Filipino families to decorate the space and make it more homely. Houses also feature a variety of seating that includes daybeds and rocking chairs, as well as porches lining the entrance, allowing opportunities for social interaction and family bonding.
Different types of wood, such as yakal and narra, are used for floorboards, beams and columns. Hardwood such as mahogany and molave are used to make furniture and are most desirable due to its strength and beauty. Different trees also offer different coloration as an effect of nature: bakaw and yemanes range from light tan to reddish-brown while narra hearts range from yellowish-brown to red-brown, leading to pleasing color palettes and attractive combinations.
The use of wood has always been key to the traditional Filipino architecture: its design has been born out of regionally-sourced materials and perfected with the resources that the environment provides.
Cathedrals of Filipino Architecture
Cathedrals are an iconic symbol associated with Filipino architecture. Visited by many locals and tourists alike, the churches often have a multitude of stories and secrets that each story aware of. Not only do these buildings hold deep spiritual and sacred meaning for many, but these cathedrals contain dynamic Renaissance and Baroque designs, such as the iconic upper galleries, balconies, entrance doorways and Staircases that spirals up to the choir loft.
Many of these churches are located in the the walled city of Intramuros, the oldest district and historic core of Manila, located along the southern bank of the Pasig River. Intramuros is known as the “Walled City” due to its Spanish roots, which accounts for its romantic atmosphere, full of cobbled streets, sturdy walls and classic Manila-style buildings.
The most iconic buildings in Intramuros are the Manila Cathedral and San Agustin Church. The Manila Cathedral features towering pillars and a Baroque-Renaissance façade and its illustrious dome contains a seven-storied bell tower. Meanwhile, San Agustin Church in Intramuros was declared a UNESCO World Heritage Site in 1993 and is well known for its large arcaded cloister, garden and cobbled courtyard among others.
The historical buildings not only serve as a testament to the Filipino culture, but also to its rich spiritual and religious practices, including the impressive architecture seen in the churches.
The Use Of Organic Materials
Organic materials play an important role in Filipino architecture, as it helps build structures that can resist storms and other natural disasters, as well as adding charm and personality to an edifice. This can be found in various structures around the country, including houses and churches. Developing such structures require information about the environment. Elements of Filipino architecture, in use since ancient times, suggest that the indigenous people had knowledge about scientific principles of physics and the environment.
Plants play a large role in Filipino architecture as they can substitute for materials like concrete, steel and other synthetic materials. Bamboo, for example, is primarily used for walls, fencing and flooring. This material, aside from its aesthetic value, has the ability to support a house even during strong typhoon, if properly constructed. Generally, bamboo is less costly than other materials and can be grown easily and quickly, making it an ideal material to use when it comes to building houses.
Grass and Nipa leaves, a type of palm tree, are also popular materials when it comes to building Filipino houses. Nipa leaves can also be used to form a roof, though this material requires more labor and maintenance than regular roofing as it needs to be replaced every few years. As for grass, this is suitable for flooring, as long as it is properly laid and maintained, as it will provide comfort and support to the people in the structure and can withstand floods, droughts and other environmental phenomena.
In terms of architectural features, trees are another common element found in many Filipino structures. Aside from providing shade, trees help in dissipating the heat in the area, as the leaves and branches can filter the sunlight and the roots area can absorb and hold the moisture.
Preservation and Modernization
Today, Filipino architecture has grown and embraced modern techniques while still preserving many of the old traditions. There is a growing interest in revitalizing old buildings to restore the ones that still exist and also create new ones that adhere to the traditional styles. This architecture combines past elements of classic design with modern features and sustainable materials to keep up with the times. In addition, many Filipino architects have considered the particular contexts of Filipino culture, geography and economy when pre-planning and constructing a building.
In recent years, groups and organizations have been establishing offices to help the country’s art, culture and architecture survive in is current state and to inspire future generations. Examples of such organizations are the Cultural Center of the Philippines, the National Commission for Culture and the Arts, and the National Museum of the Philippines. Their work help keep the values and beliefs of Filipino architecture alive and promote them to the public.
Though prized by locals, Filipino architecture has only recently caught the attention of the international scene. In fact, the country’s modern designs were featured in international conferences, biennials and exhibitions. While the country’s traditional and colonial buildings are iconic, its modern works are also praised. Among these modern works include a biomorphic bridge, an amphitheater, a tower, and a livable structure designed by the 2013 world architectural award-winning team.
Conclusion
At its core, Filipino architecture is comprised of many elements — both modern and traditional — to create resilient and attractive structures that reflect the country’s culture. From grand cathedrals to small homes made from organic materials, Filipino architecture features timeless elements that allow it to remain popular among locals and foreigners alike. Through the work of architects, government organizations and communities, Filipino architecture is constantly developing and modernizing with the times, all while preserving its traditional charm and values.





