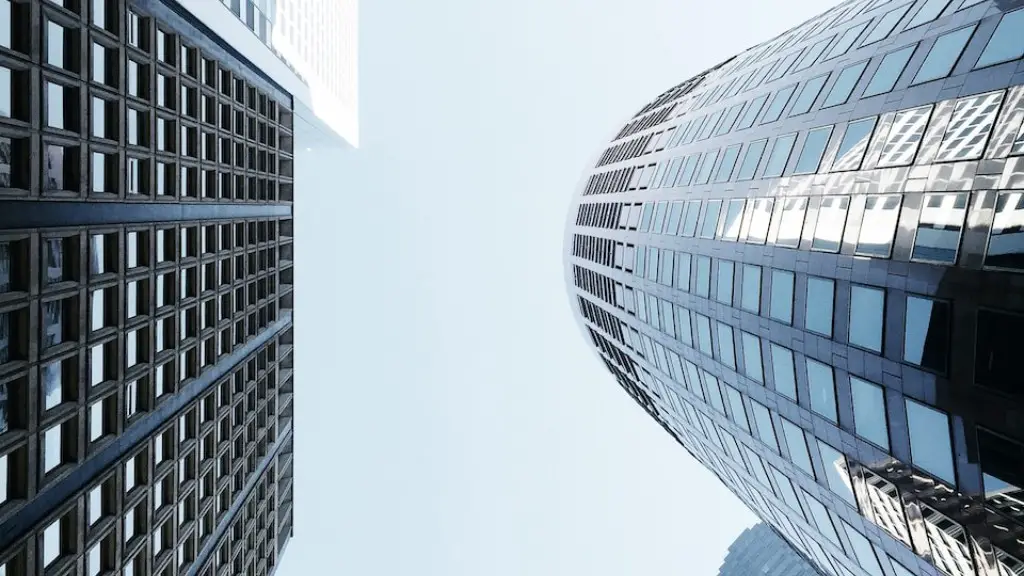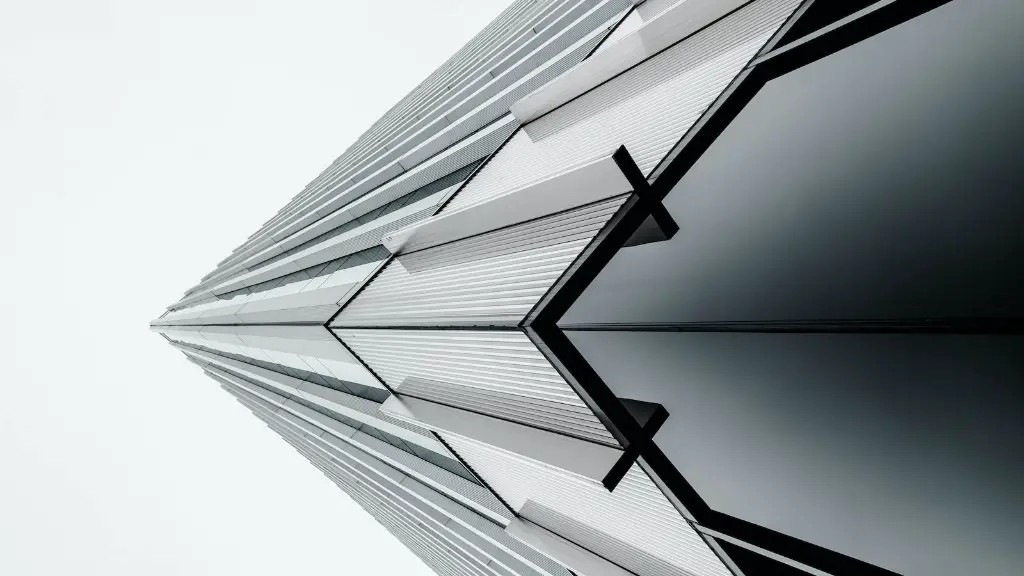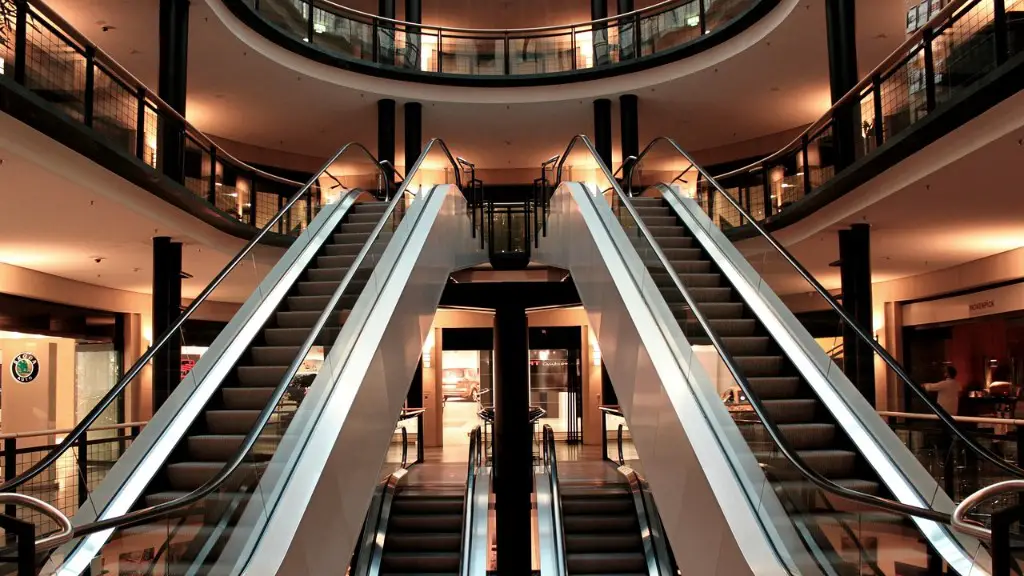What Is Structural System In Architecture
Structural system in architecture refers to the connection between the structural elements that form the building’s skeleton. Structural systems are essential components to consider when designing and constructing new buildings and structures. They will provide the strength and support necessary to ensure the stability and the physical integrity of the building or structure. Structural systems can be divided into two main categories: load bearing or frame systems.
Load bearing systems are constructed from thick masonry walls that form the backbone of the structure and carry the full weight of the building. These walls are usually constructed from bricks or concrete blocks and then reinforced with angled steel columns. The columns are usually connected together with cross braces, providing additional stability and support. This type of system is typically used in the construction of smaller structures such as single family homes.
Frame systems, on the other hand, are constructed from a series of beams and columns that support the building’s weight and structure. The beams are usually made of steel or reinforced concrete and are placed at different angles and heights to further support the load. These systems are typically used in the construction of larger commercial and industrial structures such as skyscrapers and office buildings.
Structural systems also commonly incorporate other elements such as trusses, arches, vaults, and stressed skins. Trusses are typically used to further support and distribute the load from the frame or masonry walls. Arches and vaults can help to minimize the amount of space required for a structure, while stressed skins can be used to improve the stability and integrity of the overall structure.
When selecting a structural system for a building or structure, it is important to consider the needs of the building, the environment that it will be located in, and the budget. The structural engineer will be able to advise the best option based on these factors. It is also important to take into consideration the safety of the structure, as it must be strong enough to withstand the rigors of its environment, and of any potential changes in the structure as a result of building over time.
Structural Design Challenges
Structural design can be a complex process, often requiring the use of sophisticated computer-aided design and analysis software. The selection of the best structural system for a particular building or structure will depend on many factors, including environmental conditions, the building’s size and use, the desired range of motion and flexibility, fire protection, and the specific needs and use of the owner.
Structural design also takes into account the economics of materials, labor, and time. A successful design must be both cost effective and aesthetically pleasing. Designers must consider the cost and availability of different materials, the durability of the structure, and the ability to maintain the structure without costly repairs and replacements.
Structural design also requires extensive calculations and precise calculations of load, stresses, and deformation. The designer must evaluate the effects of gravity, wind, earthquakes, and other physical forces on the structure. Additionally, engineers must consider soil and structural movement, and the effects of variations in temperature, humidity, and other weather conditions.
The structural designer must also consider safety issues such as fire protection and structural integrity in the event of an emergency. Structural systems must be designed to protect the occupants of the building from factors such as fire, falling objects, and excessive vibration.
Architectural Considerations
Architects must also consider the design of the building, as it must compliment the structural system. For example, the architect must determine what type of roof should be used, the materials and colors used for the exterior walls, and the overall layout and design of the building.
Designers must also consider the interior design of the building, such as lighting, flooring, and other design elements. These design considerations must be balanced with the structural design to ensure the overall integrity of the building.
In addition to the structural design, architects must also consider the impacts of other systems such as HVAC, plumbing, and electrical. These systems must be coordinated with the structural design in order to provide a safe and comfortable environment for the occupants.
Construction Process
The construction process for a structural system is typically intricate and complex, as each structural component must be carefully fitted together in order to ensure the stability of the building. The designers must ensure that the materials used for construction are of the highest quality and meet the standards set by the governing architectural boards.
During the construction process, workers must take into account the environmental hazards and limitations of the site, in order to protect the integrity of the structure. Workers must also be aware of potential hazardous materials, such as asbestos, lead, or fire hazards.
To further ensure the safety of the structure, the construction team must adhere to all safety protocols, including the use of protective equipment and the proper installation of safety systems such as fire alarms, sprinkler systems, and emergency lighting.
Structural Systems and Modern Architectural Design
Structural systems are an integral part of modern architectural design. The ability to design with a variety of structural systems allows architects to create unique and functional structures that can withstand the increasingly complex demands of our modern world.
With advances in technology, architects can now create structures of unprecedented complexity and strength. As new materials become available and architects continue to explore the boundaries of structural design, the possibilities of creating unique structures have become virtually limitless.
Modern structural systems allow architects to explore new concepts and push the boundaries of design. The introduction of modern computer-aided design software has enabled architects to create structures of unprecedented complexity and to manipulate the physical characteristics of a structure to get it to perform beyond its limits.
Structural systems are essential parts of the successful completion of a project and the future of our built environment. Architects must carefully consider the needs of the space, the environment that it will be located in, and the safety requirements in order to create a structural system that will be able to withstand the rigors of everyday life.
The Growing Use of Steel as Building Material
The use of steel as a building material has been steadily increasing over the past several decades due to its strength and durability. Steel is a low-cost material that can withstand extreme weather conditions, and it can be easily modified to meet specific design and structural demands. Moreover, the use of steel provides an increased level of safety since steel is non-combustible and less prone to failure than other building materials.
Steel is also commonly used to construct temporary structures such as bridges and elevated highways, as well as permanent structures such as warehouses and stadiums. Steel’s unique properties make it an ideal material for many types of structures, particularly those that require a large amount of flexibility and strength.
Steel is also becoming more widely used in the construction of residential buildings, as it is strong and relatively lightweight. Steel can provide increased safety and stability to buildings and can also be used to construct affordable housing. For example, steel-framed buildings can be erected quickly and at a lower cost than traditional brick and mortar structures.
To ensure optimum performance and safety of steel-framed structures, a system of engineering and construction must be employed. Designers must take into consideration the environmental conditions of the site as well as local building codes and regulations. Moreover, engineers must design a structure that can adequately support the loads placed on the structure and maintain its structural integrity.
The Future of Structural Systems
The use of structural systems in architecture is evolving, with designers and engineers exploring new technologies and techniques to create optimal and efficient structures. The addition of new materials and the use of advanced computer technologies will allow designers to create structures that are more complex, lightweight, and durable.
Additionally, the use of sustainable materials, such as timber and bamboo, are gaining traction in the architectural world. These materials are both cost-effective and more environmentally friendly than traditional building materials. As more architects and engineers continue to use sustainable materials and technologies, the future of structural systems in architecture looks more secure.
Structural systems are essential components of modern architecture, and advancements in technology and materials will enable designers to create lighter, stronger structures in the coming years. As other systems continue to evolve, structural systems must also evolve to meet the changing needs of our built environment.





